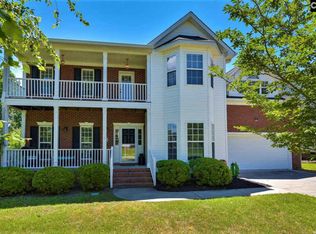Sold for $371,000 on 06/05/25
$371,000
37 Cabin Ct, Irmo, SC 29063
4beds
2,700sqft
Single Family Residence
Built in 2004
0.31 Acres Lot
$373,200 Zestimate®
$137/sqft
$2,432 Estimated rent
Home value
$373,200
$347,000 - $403,000
$2,432/mo
Zestimate® history
Loading...
Owner options
Explore your selling options
What's special
This beautifully maintained, amenity rich home located in Irmo/Ballentine’s sought after Milford Park subdivision has all the charm for a move-in ready home. After viewing the freshly landscaped front yard & covered front porch, step inside to the foyer & be welcomed by the Flex Space at the front of the house that has an abundance of natural light, luxury vinyl plank floors & French Doors perfect for a home office/playroom. The Dining Room has access to the kitchen with beautiful judges panels, molding & trim, and provides a large space for meals and gatherings. There is a half bath off the kitchen. The large Eat-in Kitchen opens to the Great Room and has beautiful wood cabinets, granite countertops, a perfectly situated bar with seating, a side cabinet or serving bar, and a nice Breakfast nook overlooking the backyard. The Great Room off the Kitchen has a cozy natural gas fireplace & has access to the deck and backyard. Off the garage is a huge mudroom that has built-in shelving, coat closet, folding table & space for a 2nd fridge/freezer. The Master Suite upstairs has a large living space, Walk-In Closet, private bathroom w/soaking tub, walk-in shower, and dual vanity. Also located upstairs are the additional 3 bedrooms, each w/private closets & shared bathroom w/vanity & combo tub/shower. The FROG Room/4th Bedroom at the end of the hall makes for a great workspace for a hobbyist or homework nook for the student in your life. This space also has its own access staircase off the mudroom. The backyard provides low maintenance living with Trex-board extended deck overlooking the neighborhood pool and an open space for great outdoor living. All providing a peaceful setting for relaxation and private enjoyment! Make this gorgeous pearl yours TODAY! **NOTE: ALL new LVP flooring; HVAC 2020 **Neighborhood Amenities: HOA covers Common Areas (gazebo, park, pool and cabana & over 30 acres of wooded trails/protected areas) **Area Perks: Great Schools; Minutes to Lake Murray Disclaimer: CMLS has not reviewed and, therefore, does not endorse vendors who may appear in listings. >>VIRTUAL TOUR:
Zillow last checked: 11 hours ago
Source: NextHome,MLS#: 605528
Facts & features
Interior
Bedrooms & bathrooms
- Bedrooms: 4
- Bathrooms: 3
- Full bathrooms: 2
- 1/2 bathrooms: 1
Interior area
- Total structure area: 2,700
- Total interior livable area: 2,700 sqft
Property
Lot
- Size: 0.31 Acres
Details
- Parcel number: 024160726
Construction
Type & style
- Home type: SingleFamily
- Property subtype: Single Family Residence
Condition
- Year built: 2004
Community & neighborhood
Location
- Region: Irmo
HOA & financial
HOA
- Has HOA: Yes
- HOA fee: $55 monthly
- Services included: HOA
Price history
| Date | Event | Price |
|---|---|---|
| 6/5/2025 | Sold | $371,000-0.4%$137/sqft |
Source: Public Record | ||
| 4/21/2025 | Pending sale | $372,500$138/sqft |
Source: | ||
| 4/21/2025 | Contingent | $372,500$138/sqft |
Source: | ||
| 4/13/2025 | Listed for sale | $372,500$138/sqft |
Source: | ||
| 4/6/2025 | Pending sale | $372,500$138/sqft |
Source: | ||
Public tax history
| Year | Property taxes | Tax assessment |
|---|---|---|
| 2022 | $1,870 -0.9% | $8,940 |
| 2021 | $1,887 -4.4% | $8,940 |
| 2020 | $1,973 +0.8% | $8,940 |
Find assessor info on the county website
Neighborhood: 29063
Nearby schools
GreatSchools rating
- 6/10Ballentine Elementary SchoolGrades: K-5Distance: 0.2 mi
- 7/10Dutch Fork Middle SchoolGrades: 7-8Distance: 2.2 mi
- 7/10Dutch Fork High SchoolGrades: 9-12Distance: 2.4 mi
Get a cash offer in 3 minutes
Find out how much your home could sell for in as little as 3 minutes with a no-obligation cash offer.
Estimated market value
$373,200
Get a cash offer in 3 minutes
Find out how much your home could sell for in as little as 3 minutes with a no-obligation cash offer.
Estimated market value
$373,200
