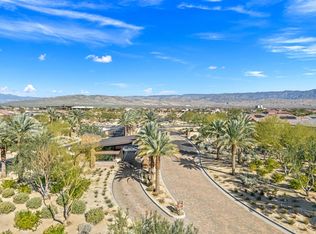Sold for $799,500
$799,500
37 Cabernet, Rancho Mirage, CA 92270
2beds
1,832sqft
Residential, Single Family Residence
Built in 2019
7,405.2 Square Feet Lot
$783,700 Zestimate®
$436/sqft
$4,777 Estimated rent
Home value
$783,700
$705,000 - $870,000
$4,777/mo
Zestimate® history
Loading...
Owner options
Explore your selling options
What's special
IF THE SETTING matters, then these 180-degree mountain views including San Jacinto and the Santa Rosa range are sure to DELIGHT! And check out the black-bottom lap pool and spa with waterfalls, thoughtful landscape design with orange, lemon, lime trees, and OWNED SOLAR! Entertain around the outdoor cooking island with fun counter seating, built-in gas grill and separate burners by Alfresco Grills. Indoor-outdoor flow is a highlight thanks to a sleek "open-corner" sliding glass door system where living and dining areas meet up with an oversized covered patio. The "Sanctuary" model's chef-inspired kitchen features a large island with "zero-radius" sink, stylish finishes and walk-in pantry. Adjacent dining with new picture window in place. Bedrooms enjoy a nice separation with the ensuite Primary looking out to South-facing views through its new upgraded slider. There's a walk-in shower with bench and clerestory window, dual vanities, and walk-in closet. Guest Bedroom #2 is positioned on the opposite end of the home and features an adjacent full bath with walk-in shower and the clerestory window as well. The den/office SPARKS JOY with its handsome bookcases and cabinets. Nearby laundry room and direct access to the 2-car garage with epoxy flooring underfoot. Talking big picture, Del Webb Rancho Mirage is an amenity-rich 55+ community in one of the desert's most desirable zip codes. Clubhouse, fitness center, tennis, pools built for exercise classes and laps, bocce, pickleball, putting green, and walking trails. Low HOA dues too! Take the Matterport VIRTUAL TOUR of 37 Cabernet and then motor over for a closer look!
Zillow last checked: 8 hours ago
Listing updated: April 24, 2025 at 07:20am
Listed by:
Brady Sandahl DRE # 01416687 760-656-6052,
Keller Williams Luxury Homes 760-322-2286,
Lynn Mallotto DRE # 01995074 760-969-1000,
Keller Williams Realty
Bought with:
William Morgner, DRE # 01863356
Equity Union
The Morgner Group, DRE # 01863356
Equity Union
Source: CLAW,MLS#: 25491999PS
Facts & features
Interior
Bedrooms & bathrooms
- Bedrooms: 2
- Bathrooms: 2
- Full bathrooms: 2
Bedroom
- Features: Walk-In Closet(s)
Bathroom
- Features: Tile, Shower Stall, Double Vanity(s)
Kitchen
- Features: Kitchen Island, Pantry, Open to Family Room, Bar
Heating
- Forced Air, Central
Cooling
- Air Conditioning, Ceiling Fan(s), Central Air
Appliances
- Included: Microwave, Oven, Gas Cooktop, Indoor Grill, Gas Cooking Appliances, Range Hood, Built-In Gas, Built-Ins, Dishwasher, Dryer, Disposal, Barbeque, Vented Exhaust Fan, Washer, Water Line to Refrigerator, Refrigerator, Range/Oven, Tankless Water Heater
- Laundry: Laundry Room
Features
- Open Floorplan, High Ceilings, Recessed Lighting, Built-in Features, Built-Ins, Ceiling Fan(s), Dining Area, Kitchen Island
- Flooring: Tile
- Doors: Sliding Doors
- Windows: Screens, Double Pane Windows, Custom Window Covering, Blinds
- Has fireplace: No
- Fireplace features: None
Interior area
- Total structure area: 1,832
- Total interior livable area: 1,832 sqft
Property
Parking
- Total spaces: 2
- Parking features: Driveway, Garage - 2 Car, Direct Access
- Garage spaces: 2
- Has uncovered spaces: Yes
Features
- Levels: One
- Stories: 1
- Entry location: Foyer
- Patio & porch: Covered, Patio
- Has private pool: Yes
- Pool features: Gunite, Heated And Filtered, Waterfall, Tile, Lap, Private, Community
- Spa features: Gunite, Heated
- Fencing: Wrought Iron,Block
- Has view: Yes
- View description: Mountain(s), Panoramic, Pool
- Has water view: Yes
Lot
- Size: 7,405 sqft
- Features: Landscaped, Greenbelt
Details
- Additional structures: None
- Parcel number: 673860014
- Special conditions: Standard
- Other equipment: Cable
Construction
Type & style
- Home type: SingleFamily
- Architectural style: Contemporary
- Property subtype: Residential, Single Family Residence
Materials
- Stucco
- Foundation: Slab
- Roof: Tile
Condition
- Year built: 2019
Details
- Builder model: Sanctuary
- Builder name: Del Webb
Utilities & green energy
- Sewer: In Connected and Paid
- Water: Water District
- Utilities for property: Cable Available, Underground Utilities
Community & neighborhood
Security
- Security features: Gated Community, Gated with Guard, Gated Community with Guard, Gated, Card/Code Access, Carbon Monoxide Detector(s), Smoke Detector(s)
Community
- Community features: Community Mailbox
Senior living
- Senior community: Yes
Location
- Region: Rancho Mirage
- Subdivision: Del Webb Rancho Mirage
HOA & financial
HOA
- Has HOA: Yes
- HOA fee: $445 monthly
- Amenities included: Landscaping, Assoc Pet Rules, Clubhouse, Bocce Ball Court, Gated, Gated Community Guard, Fitness Center, Spa/Hot Tub, Tennis Court(s), Other, Pickleball, Greenbelt/Park, Conference, Lake or Pond, Pool, Banquet
Price history
| Date | Event | Price |
|---|---|---|
| 3/24/2025 | Sold | $799,500$436/sqft |
Source: | ||
| 3/9/2025 | Pending sale | $799,500$436/sqft |
Source: | ||
| 2/8/2025 | Contingent | $799,500$436/sqft |
Source: | ||
| 1/31/2025 | Listed for sale | $799,500+64%$436/sqft |
Source: | ||
| 1/22/2020 | Sold | $487,500$266/sqft |
Source: Public Record Report a problem | ||
Public tax history
| Year | Property taxes | Tax assessment |
|---|---|---|
| 2025 | $9,114 -0.2% | $577,328 +2% |
| 2024 | $9,130 +0.2% | $566,009 +2% |
| 2023 | $9,108 +1.1% | $554,912 +2% |
Find assessor info on the county website
Neighborhood: 92270
Nearby schools
GreatSchools rating
- 7/10Sunny Sands Elementary SchoolGrades: K-5Distance: 2.7 mi
- 4/10Nellie N. Coffman Middle SchoolGrades: 6-8Distance: 2.1 mi
- 6/10Rancho Mirage HighGrades: 9-12Distance: 1.7 mi
Get a cash offer in 3 minutes
Find out how much your home could sell for in as little as 3 minutes with a no-obligation cash offer.
Estimated market value
$783,700
