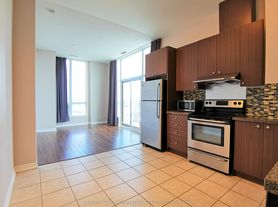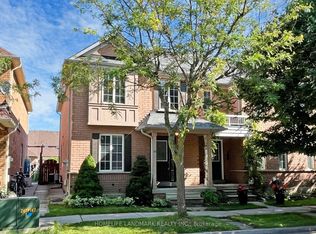Elegant Executive Home Poised On Premium Ravine Lot & Quiet Crescent! Tons of Quality Upgrades! Professional Landscaped! Gleaming Brazilian Cherry Hardwood! 9' Ceilings On Mn Floor! Soaring 17" Cathedral Ceiling Living Room. Art Niches! Formal Living And Dining Rms W/Coffered Ceilings! Huge Kitchen W/Upgraded Cabinets, 7' Centre Isl W/Granite & Breakfast Bar, W/I Pantry & Fr.Door W/O To Deck! Open Concept Fam.Rm W/Cathedral Ceiling, 2 Storey Windows, Gas F/P, B/I Ent.Centre & 2nd Juliet Balcony! Master Retreat W/Gas F/P, Window Seat, 5Pc Ensuite W/Db Glass Shower, His/Hers Vanities, Soaker Tub & Sep.Wet Room. 2nd Master W/4Pc Ensuite! Bdrms 3&4 W/Semi Ensuite! Xtra Wide Hallways On Both Levels! Two Staircases To 2nd Level & Bsmt!
House for rent
C$5,200/mo
37 Burndenford Cres, Markham, ON L3P 7Z3
4beds
Price may not include required fees and charges.
Singlefamily
Available now
-- Pets
Central air
Ensuite laundry
7 Parking spaces parking
Natural gas, forced air, fireplace
What's special
Premium ravine lotQuiet crescentBrazilian cherry hardwoodUpgraded cabinetsBreakfast barMaster retreatSoaker tub
- 28 days |
- -- |
- -- |
Travel times
Looking to buy when your lease ends?
Consider a first-time homebuyer savings account designed to grow your down payment with up to a 6% match & 3.83% APY.
Facts & features
Interior
Bedrooms & bathrooms
- Bedrooms: 4
- Bathrooms: 4
- Full bathrooms: 4
Heating
- Natural Gas, Forced Air, Fireplace
Cooling
- Central Air
Appliances
- Laundry: Ensuite
Features
- Contact manager
- Has basement: Yes
- Has fireplace: Yes
Property
Parking
- Total spaces: 7
- Parking features: Private
- Details: Contact manager
Features
- Stories: 2
- Exterior features: Contact manager
Construction
Type & style
- Home type: SingleFamily
- Property subtype: SingleFamily
Materials
- Roof: Asphalt
Community & HOA
Location
- Region: Markham
Financial & listing details
- Lease term: Contact For Details
Price history
Price history is unavailable.

