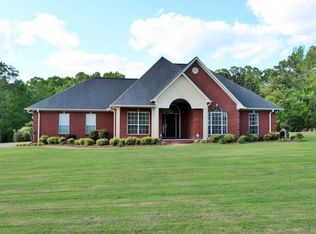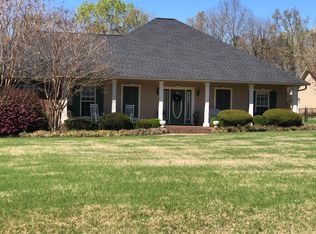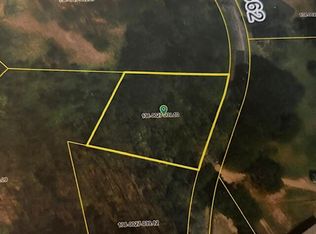Back on the market! For inquiries please call/text homeowner at 812-550-5313. Beautiful home located in Burch Timbers in Fulton. Great double door entry leading into spacious living room with gas fireplace, a built in cabinet, and new full glass patio door. Living room features hardwood floors that carry from the foyer and back through dining/front sitting room. Beautiful crown molding throughout whole house. Half bath off of living room. Kitchen with all LG appliances in 2018, island , lots of storage including built in pantry, and eat in breakfast nook. Walk through dining room/sitting room off kitchen and off of foyer. Laundry room with lots of cabinets, sink and counters. Downstairs has large master bedroom with his/her walk-in closets, master bathroom with his/her separate vanities, jet tub and tiled shower. Master has access to back patio with new full glass patio door. 2 more bedrooms downstairs with Jack and Jill bathroom with shower stall and private vanity for each room. . Open staircase from living room leading to completely remodeled upstairs with added large 4th bedroom, 4th full bathroom with 5’x5’ tiled shower and walk in closet. Also added spacious family room, 2 custom made barn doors, and large walk-in attic storage room. Complete upstairs done in 2018. New A/C added in 2020. Back covered patio leads to inground pool, with new liner installed in 2018, with privacy fence. From private back yard is access to pool/guest house with living space, bedroom, full bath, with plumbing and electrical for kitchenette. All heated and cooled. From there, enter into oversized 2 car garage, with double garage doors that lead to open backyard. New AC added in 2020.
This property is off market, which means it's not currently listed for sale or rent on Zillow. This may be different from what's available on other websites or public sources.



