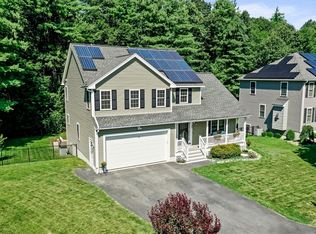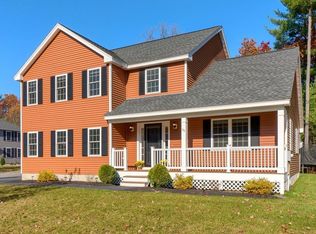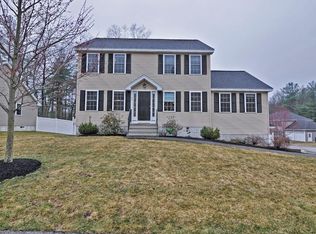Looking for a beautiful colonial in the desirable Bufton Farms neighborhood? You'll fall in love with this open concept kitchen complete with all appliances and a beverage cooler! It has plenty of storage and decorative lighting. The bright kitchen opens up to the dining room and living room, which features hardwood flooring, a gas fireplace and natural lighting. Take your entertainment outdoors to the new Trex deck and backyard complete with a Swing Set for playtime and relaxation. Interior access from the garage connects to a 1/2 bath with granite countertop and the laundry closet. Four bedrooms on the 2nd floor have generous closet space. This lovely home is move in ready and has hardwood flooring, carpeting and vinyl floor in bathrooms. Basement is insulated, unfinished. The property abuts the woods, is level and fenced in on 3 sides, easy to finish it off with a small section for fully enclosed backyard. Great location on the Bolton/Berlin line and close to major routes!
This property is off market, which means it's not currently listed for sale or rent on Zillow. This may be different from what's available on other websites or public sources.


