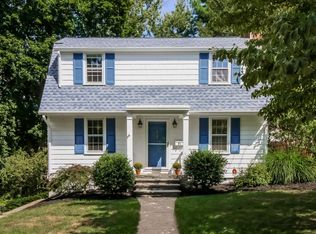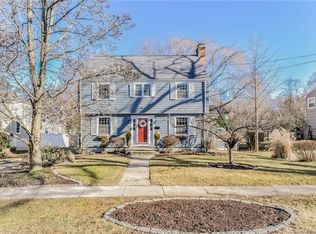Welcome to 37 Buena Vista Road You will not find a more warm, welcoming street in the Village of Stratfield or anywhere across Fairfield. The road is made up of various style homes of all shapes, sizes and colors that bring all sorts of character and beauty. Buena Vista is also known for its block parties, massive trick or treat night and various other festive neighborhood events. For days when there are no street celebrations, "Four Corners" is a short walk for bagels, spirits, take out, banking or convenience items. The home is within minutes from 95, the Merritt Parkway, public golf courses, lakes, walking trails, open space, playgrounds, beaches, schools, downtown Fairfield, Black Rock Turnpike and train station as well. Other streets flow in and around Buena Vista with larger and smaller homes of all styles making for a truly eclectic mix. The charm of the street and neighborhood transfer well to the home inside and out. Slightly larger than many Raised Ranches with an attached two car garage, plenty of storage area, den (fireplace, bedroom and full bathroom on the lower level (all above ground and 3 more bedrooms, full bath, dining and living room (fireplace, kitchen and bright and airy sunroom on the second level. Hardwood floors throughout with ceramic tile in the kitchen and more storage in the attic via pull-down stairs. Professional photos coming soon.
This property is off market, which means it's not currently listed for sale or rent on Zillow. This may be different from what's available on other websites or public sources.

