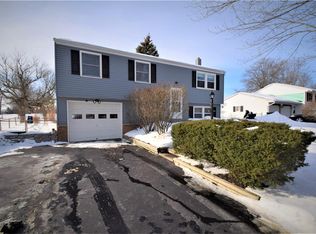Closed
$249,900
37 Bucky Dr, Rochester, NY 14624
4beds
1,671sqft
Single Family Residence
Built in 1971
0.38 Acres Lot
$263,700 Zestimate®
$150/sqft
$2,492 Estimated rent
Home value
$263,700
$248,000 - $282,000
$2,492/mo
Zestimate® history
Loading...
Owner options
Explore your selling options
What's special
Come home to 37 Bucky Drive. This beautiful 4BR/2BA home has been completely updated. Open kitchen, dining and family room. Partially finished basement with full bath and laundry. Additional living space and possible bedroom completes the basement. Large deck off the family room for entertaining and a gorgeous backyard for playing. Don't miss it!
Zillow last checked: 8 hours ago
Listing updated: March 01, 2025 at 10:02am
Listed by:
Traci J. Hall 585-381-7322,
Berkshire Hathaway HomeServices Discover Real Estate
Bought with:
Chelse Moffatt, 10401291182
Keller Williams Realty Greater Rochester
Source: NYSAMLSs,MLS#: R1579811 Originating MLS: Rochester
Originating MLS: Rochester
Facts & features
Interior
Bedrooms & bathrooms
- Bedrooms: 4
- Bathrooms: 2
- Full bathrooms: 2
- Main level bathrooms: 1
- Main level bedrooms: 1
Heating
- Gas, Forced Air
Appliances
- Included: Dryer, Dishwasher, Exhaust Fan, Electric Oven, Electric Range, Disposal, Gas Water Heater, Refrigerator, Range Hood, Washer
- Laundry: In Basement
Features
- Breakfast Bar, Den, Separate/Formal Living Room, Kitchen/Family Room Combo, Sliding Glass Door(s), Convertible Bedroom
- Flooring: Carpet, Ceramic Tile, Luxury Vinyl, Varies
- Doors: Sliding Doors
- Basement: Partially Finished
- Has fireplace: No
Interior area
- Total structure area: 1,671
- Total interior livable area: 1,671 sqft
Property
Parking
- Total spaces: 1
- Parking features: Attached, Garage
- Attached garage spaces: 1
Features
- Levels: One
- Stories: 1
- Patio & porch: Deck
- Exterior features: Blacktop Driveway, Deck, Pool
- Pool features: Above Ground
Lot
- Size: 0.38 Acres
- Dimensions: 90 x 186
- Features: Rectangular, Rectangular Lot, Residential Lot
Details
- Parcel number: 2622001451600001046000
- Special conditions: Standard
Construction
Type & style
- Home type: SingleFamily
- Architectural style: Raised Ranch,Two Story
- Property subtype: Single Family Residence
Materials
- Aluminum Siding, Vinyl Siding, Copper Plumbing
- Foundation: Block
- Roof: Asphalt
Condition
- Resale
- Year built: 1971
Utilities & green energy
- Electric: Circuit Breakers
- Sewer: Connected
- Water: Connected, Public
- Utilities for property: High Speed Internet Available, Sewer Connected, Water Connected
Community & neighborhood
Location
- Region: Rochester
- Subdivision: Spartan Heights Sec 03
Other
Other facts
- Listing terms: Cash,Conventional,FHA,VA Loan
Price history
| Date | Event | Price |
|---|---|---|
| 2/28/2025 | Sold | $249,900$150/sqft |
Source: | ||
| 1/15/2025 | Pending sale | $249,900$150/sqft |
Source: | ||
| 1/12/2025 | Contingent | $249,900$150/sqft |
Source: | ||
| 1/7/2025 | Listed for sale | $249,900$150/sqft |
Source: | ||
| 12/27/2024 | Pending sale | $249,900$150/sqft |
Source: | ||
Public tax history
| Year | Property taxes | Tax assessment |
|---|---|---|
| 2024 | -- | $232,800 +60.8% |
| 2023 | -- | $144,800 |
| 2022 | -- | $144,800 |
Find assessor info on the county website
Neighborhood: 14624
Nearby schools
GreatSchools rating
- 5/10Chestnut Ridge Elementary SchoolGrades: PK-4Distance: 1.1 mi
- 6/10Churchville Chili Middle School 5 8Grades: 5-8Distance: 3.9 mi
- 8/10Churchville Chili Senior High SchoolGrades: 9-12Distance: 3.8 mi
Schools provided by the listing agent
- District: Churchville-Chili
Source: NYSAMLSs. This data may not be complete. We recommend contacting the local school district to confirm school assignments for this home.
