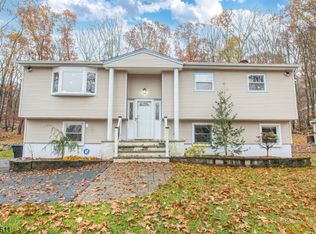
Closed
Street View
$525,000
37 Brookwood Rd, Byram Twp., NJ 07874
3beds
2baths
--sqft
Single Family Residence
Built in 1967
0.92 Acres Lot
$543,000 Zestimate®
$--/sqft
$3,084 Estimated rent
Home value
$543,000
$462,000 - $635,000
$3,084/mo
Zestimate® history
Loading...
Owner options
Explore your selling options
What's special
Zillow last checked: 9 hours ago
Listing updated: July 21, 2025 at 09:29am
Listed by:
Joseph Sullivan 908-879-4900,
Coldwell Banker Realty
Bought with:
Jonas Nolasco
Compass New Jersey LLC
Source: GSMLS,MLS#: 3960362
Facts & features
Price history
| Date | Event | Price |
|---|---|---|
| 7/21/2025 | Sold | $525,000+16.7% |
Source: | ||
| 5/20/2025 | Pending sale | $450,000 |
Source: | ||
| 5/1/2025 | Listed for sale | $450,000+20% |
Source: | ||
| 3/23/2006 | Sold | $375,000 |
Source: Public Record Report a problem | ||
Public tax history
| Year | Property taxes | Tax assessment |
|---|---|---|
| 2025 | $9,135 | $238,500 |
| 2024 | $9,135 +1.8% | $238,500 |
| 2023 | $8,972 +2.8% | $238,500 |
Find assessor info on the county website
Neighborhood: 07874
Nearby schools
GreatSchools rating
- 6/10Byram Twp Intermediate SchoolGrades: 5-8Distance: 0.7 mi
- 4/10Lenape Val Regional High SchoolGrades: 9-12Distance: 0.7 mi
- 7/10Byram Lakes Elementary SchoolGrades: PK-4Distance: 0.8 mi
Get a cash offer in 3 minutes
Find out how much your home could sell for in as little as 3 minutes with a no-obligation cash offer.
Estimated market value
$543,000
Get a cash offer in 3 minutes
Find out how much your home could sell for in as little as 3 minutes with a no-obligation cash offer.
Estimated market value
$543,000