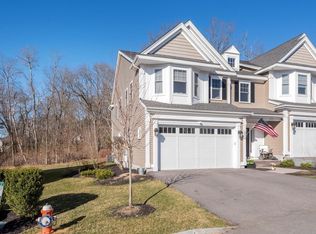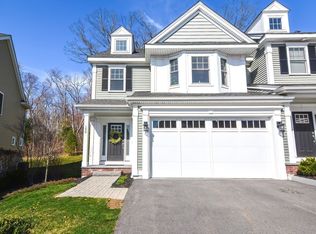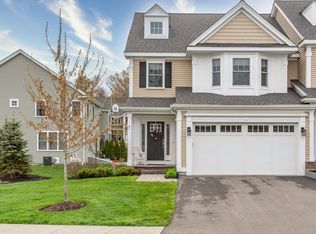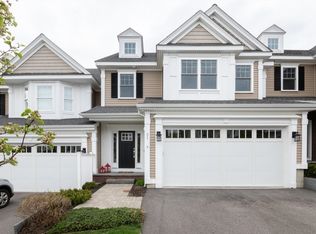Sold for $715,000 on 08/29/24
$715,000
37 Brookview Rd #37, Franklin, MA 02038
2beds
1,848sqft
Condominium, Townhouse
Built in 2018
-- sqft lot
$-- Zestimate®
$387/sqft
$-- Estimated rent
Home value
Not available
Estimated sales range
Not available
Not available
Zestimate® history
Loading...
Owner options
Explore your selling options
What's special
This picture perfect corner unit was built in 2018 with style and function in mind. Enter the foyer from your front door or attached two car garage. The first floor powder room is privately located in the hallway, before entering into the family room, which includes modern light fixtures, a gas fireplace and built-in shelves. The open concept dining and kitchen, with upgraded marble countertops and custom island leads to an outdoor patio for outdoor entertaining. The second floor features a generous primary suite, with a large walk in closet, and full bath with upgraded quartzite counters. Across the hall is the guest bedroom and full guest bathroom. The laundry room is conveniently tucked away on the 2nd floor. The partially finished basement can function as a playroom, exercise space or office. The unfinished side provides additional storage, and includes plumbing for a basement bathroom.
Zillow last checked: 8 hours ago
Listing updated: August 30, 2024 at 10:45am
Listed by:
Margaret Rogers 845-807-7200,
Compass 781-285-8028
Bought with:
Alexandra Evers
Keller Williams Realty Boston-Metro | Back Bay
Source: MLS PIN,MLS#: 73271487
Facts & features
Interior
Bedrooms & bathrooms
- Bedrooms: 2
- Bathrooms: 3
- Full bathrooms: 2
- 1/2 bathrooms: 1
Primary bedroom
- Features: Bathroom - Full, Bathroom - Double Vanity/Sink, Walk-In Closet(s), Flooring - Wall to Wall Carpet, Lighting - Pendant
- Level: Second
- Area: 224
- Dimensions: 16 x 14
Bedroom 2
- Features: Closet, Flooring - Wall to Wall Carpet, Window(s) - Bay/Bow/Box
- Level: Second
- Area: 196
- Dimensions: 14 x 14
Bathroom 1
- Features: Bathroom - Half, Flooring - Hardwood
- Level: First
Bathroom 2
- Features: Bathroom - Full, Bathroom - Double Vanity/Sink, Bathroom - Tiled With Shower Stall, Flooring - Stone/Ceramic Tile
- Level: Second
- Area: 80
- Dimensions: 10 x 8
Bathroom 3
- Features: Bathroom - Full, Flooring - Stone/Ceramic Tile
- Level: Second
- Area: 100
- Dimensions: 10 x 10
Dining room
- Features: Flooring - Hardwood, Deck - Exterior, Lighting - Pendant
- Level: Main,First
- Area: 130
- Dimensions: 13 x 10
Kitchen
- Features: Flooring - Hardwood, Countertops - Upgraded, Kitchen Island, Open Floorplan, Recessed Lighting, Gas Stove, Lighting - Pendant
- Level: First
- Area: 182
- Dimensions: 13 x 14
Living room
- Features: Closet/Cabinets - Custom Built, Flooring - Hardwood, Recessed Lighting, Crown Molding
- Level: Main,First
- Area: 221
- Dimensions: 13 x 17
Heating
- Forced Air, Natural Gas
Cooling
- Central Air
Appliances
- Laundry: Dryer Hookup - Dual, Second Floor
Features
- Has basement: Yes
- Number of fireplaces: 1
- Fireplace features: Living Room
Interior area
- Total structure area: 1,848
- Total interior livable area: 1,848 sqft
Property
Parking
- Total spaces: 4
- Parking features: Garage
- Garage spaces: 2
- Uncovered spaces: 2
Details
- Parcel number: M:258 L:004064,5003422
- Zoning: CRPC
Construction
Type & style
- Home type: Townhouse
- Property subtype: Condominium, Townhouse
Condition
- Year built: 2018
Utilities & green energy
- Sewer: Public Sewer
- Water: Public
Community & neighborhood
Location
- Region: Franklin
HOA & financial
HOA
- HOA fee: $321 monthly
- Services included: Insurance, Maintenance Structure, Maintenance Grounds, Snow Removal, Trash
Price history
| Date | Event | Price |
|---|---|---|
| 8/29/2024 | Sold | $715,000$387/sqft |
Source: MLS PIN #73271487 Report a problem | ||
| 8/6/2024 | Contingent | $715,000$387/sqft |
Source: MLS PIN #73271487 Report a problem | ||
| 7/31/2024 | Listed for sale | $715,000$387/sqft |
Source: MLS PIN #73271487 Report a problem | ||
Public tax history
Tax history is unavailable.
Neighborhood: 02038
Nearby schools
GreatSchools rating
- 7/10Oak Street Elementary SchoolGrades: K-5Distance: 1.2 mi
- 6/10Horace Mann Middle SchoolGrades: 6-8Distance: 1.2 mi
- 9/10Franklin High SchoolGrades: 9-12Distance: 1 mi

Get pre-qualified for a loan
At Zillow Home Loans, we can pre-qualify you in as little as 5 minutes with no impact to your credit score.An equal housing lender. NMLS #10287.



