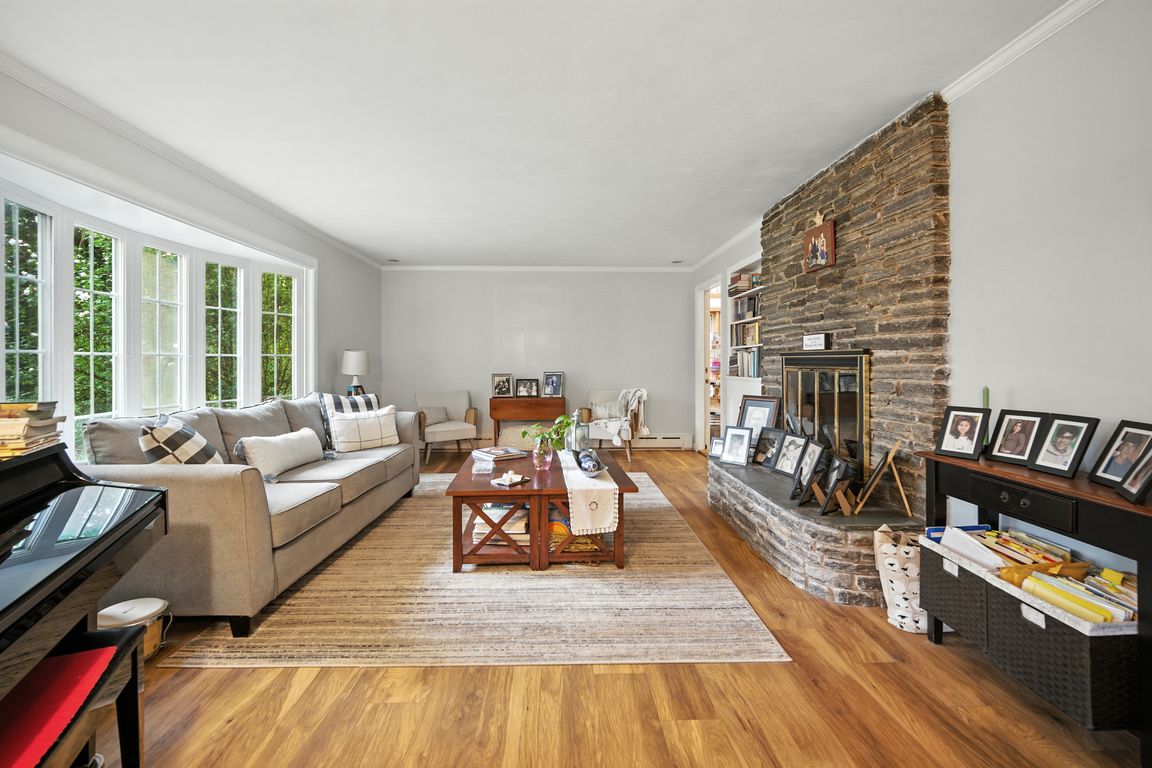
Pending
$480,000
4beds
2,145sqft
37 Brookside Dr, Wilbraham, MA 01095
4beds
2,145sqft
Single family residence
Built in 1955
Attached garage
$224 price/sqft
What's special
Stunning stone fireplaceNewer boilerTwo-car garagePrivate bathFreshly refinished wood floorsSunroom surrounded by windowsVibrant flowers
Welcome home to this charming 4-bedroom ranch, perfectly set on beautifully landscaped grounds filled with vibrant flowers all blooming at different times. The spacious primary suite is a true retreat, featuring natural wood beamed ceilings, a large dressing room/closet, and a private bath. Gather in the inviting living room w/its ...
- 45 days |
- 223 |
- 1 |
Source: BHHS broker feed,MLS#: 73422562
Travel times
Living Room
Kitchen
Primary Bedroom
Zillow last checked: 7 hours ago
Listed by:
Elizabeth Salois,
Realty Professionals
Source: BHHS broker feed,MLS#: 73422562
Facts & features
Interior
Bedrooms & bathrooms
- Bedrooms: 4
- Bathrooms: 2
- Full bathrooms: 2
Heating
- Forced Air
Cooling
- Central Air
Appliances
- Included: Dishwasher, Dryer, Microwave, Refrigerator, Washer
Features
- Has basement: No
Interior area
- Total structure area: 2,145
- Total interior livable area: 2,145 sqft
Property
Parking
- Parking features: GarageAttached
- Has attached garage: Yes
Details
- Parcel number: WILBM1700B37L1030
Construction
Type & style
- Home type: SingleFamily
- Property subtype: Single Family Residence
Materials
- Roof: Shake
Condition
- Year built: 1955
Community & HOA
Location
- Region: Wilbraham
Financial & listing details
- Price per square foot: $224/sqft
- Tax assessed value: $368,800
- Annual tax amount: $6,823
- Date on market: 8/27/2025
- Lease term: Contact For Details