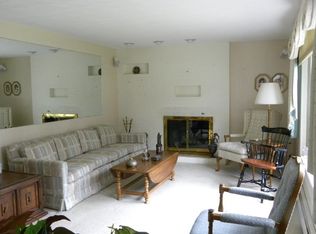Don't miss this turn-key ranch in desirable West Natick! Located in a beautiful neighborhood of tree-lined streets, this house is move-in ready having undergone an extensive renovation that was completed in 2006. Numerous additional updates include high-efficiency boiler (2015), new roof (2013), paver patio (2013), blown-in insulation (2008), Andersen windows (2005) and 200-amp electrical service (2003). No detail has been left unattended to in this home - heated flooring in both baths, custom cabinetry in kitchen and dining room, stone fireplace, asian cherry hardwood floors in living area, NEST programmable thermostat and spacious shed. Great location just .7 miles from West Natick commuter rail and close to world-class shopping, great schools, playgrounds, fields and all major commuting routes.
This property is off market, which means it's not currently listed for sale or rent on Zillow. This may be different from what's available on other websites or public sources.
