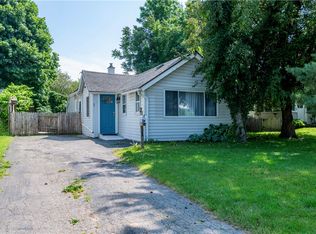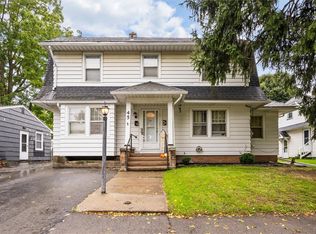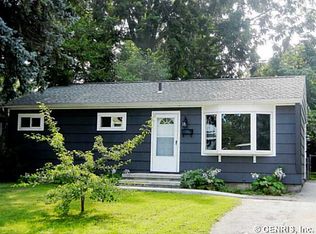Closed
$200,000
37 Broderick Dr, Rochester, NY 14622
4beds
1,596sqft
Single Family Residence
Built in 1936
4,791.6 Square Feet Lot
$236,400 Zestimate®
$125/sqft
$2,224 Estimated rent
Home value
$236,400
$222,000 - $253,000
$2,224/mo
Zestimate® history
Loading...
Owner options
Explore your selling options
What's special
CHARMING, BEAUTIFUL & UPDATED CAPE COD HOME. 3-4 BEDROOMS WITH TWO FULL BATHS. E. IRONDEQUOIT SCHOOL! YOU WALK INTO LIGHT & BRIGHT ENCLOSED PORCH FOR RELAXING. SPACIOUS LIVING ROOM AND FORMAL DINING. 1ST FLOOR BEDROOM W/FULL BATH. LOVELY KITCHEN WITH NEW APPLIANCES AND NEW SLIDING DOOR TAKING YOU TO THE OUTSIDE PATIO AND NICE YARD. NEW FIXTURES. NEW INSTALLED CARPET. FRESH AND CLEAN BASEMENT. WALKING DISTANCE TO ONTARIO LAKE, SHOPPING, RESTAURANTS, ARTS, DURAND EASTMAN PARK, AND SEABREEZE AMUSEMENT PARK. GREAT PROPERTY TO GET READY FOR THE NEXT WARMER WEATHER AND ENJOY WAKING AROUND. YOU MUST SEE !!
Zillow last checked: 8 hours ago
Listing updated: April 15, 2024 at 11:00am
Listed by:
Eman Safadi 718-825-2232,
Zulu Real Estate LLC
Bought with:
Greg Ladd, 10371201499
Ladd Exclusive Realty
Source: NYSAMLSs,MLS#: R1522981 Originating MLS: Rochester
Originating MLS: Rochester
Facts & features
Interior
Bedrooms & bathrooms
- Bedrooms: 4
- Bathrooms: 2
- Full bathrooms: 2
- Main level bathrooms: 1
- Main level bedrooms: 1
Heating
- Gas, Forced Air
Appliances
- Included: Built-In Range, Built-In Oven, Gas Water Heater, Refrigerator
- Laundry: In Basement
Features
- Ceiling Fan(s), Separate/Formal Dining Room, Eat-in Kitchen, Separate/Formal Living Room, Great Room, Home Office, Pantry, Sliding Glass Door(s), Natural Woodwork, Bedroom on Main Level
- Flooring: Carpet, Varies
- Doors: Sliding Doors
- Basement: Full
- Has fireplace: No
Interior area
- Total structure area: 1,596
- Total interior livable area: 1,596 sqft
Property
Parking
- Total spaces: 1
- Parking features: Detached, Garage
- Garage spaces: 1
Features
- Patio & porch: Enclosed, Porch
- Exterior features: Blacktop Driveway, Fence, Gravel Driveway
- Fencing: Partial
Lot
- Size: 4,791 sqft
- Dimensions: 50 x 100
- Features: Other, Near Public Transit, Residential Lot, See Remarks
Details
- Parcel number: 2634000621500003070000
- Special conditions: Standard
Construction
Type & style
- Home type: SingleFamily
- Architectural style: Cape Cod
- Property subtype: Single Family Residence
Materials
- Aluminum Siding, Steel Siding, Vinyl Siding, Copper Plumbing, PEX Plumbing
- Foundation: Block
- Roof: Asphalt
Condition
- Resale
- Year built: 1936
Utilities & green energy
- Electric: Circuit Breakers
- Sewer: Connected
- Water: Connected, Public
- Utilities for property: Cable Available, Sewer Connected, Water Connected
Community & neighborhood
Location
- Region: Rochester
- Subdivision: Crouch Farm
Other
Other facts
- Listing terms: Cash,Conventional,FHA,VA Loan
Price history
| Date | Event | Price |
|---|---|---|
| 4/15/2024 | Sold | $200,000+11.2%$125/sqft |
Source: | ||
| 3/14/2024 | Pending sale | $179,900$113/sqft |
Source: | ||
| 3/12/2024 | Listing removed | -- |
Source: | ||
| 3/11/2024 | Listed for sale | $179,900$113/sqft |
Source: | ||
| 3/5/2024 | Contingent | $179,900$113/sqft |
Source: | ||
Public tax history
| Year | Property taxes | Tax assessment |
|---|---|---|
| 2024 | -- | $162,000 |
| 2023 | -- | $162,000 +72.5% |
| 2022 | -- | $93,900 |
Find assessor info on the county website
Neighborhood: 14622
Nearby schools
GreatSchools rating
- 4/10Durand Eastman Intermediate SchoolGrades: 3-5Distance: 0.6 mi
- 3/10East Irondequoit Middle SchoolGrades: 6-8Distance: 2.8 mi
- 6/10Eastridge Senior High SchoolGrades: 9-12Distance: 1.9 mi
Schools provided by the listing agent
- Middle: East Irondequoit Middle
- High: Eastridge Senior High
- District: East Irondequoit
Source: NYSAMLSs. This data may not be complete. We recommend contacting the local school district to confirm school assignments for this home.


