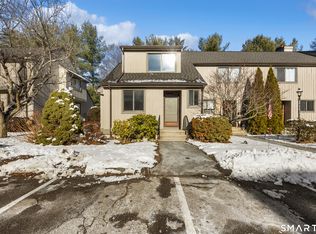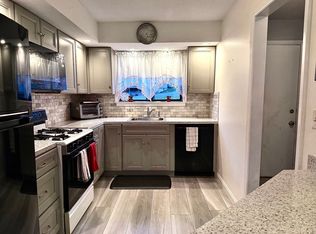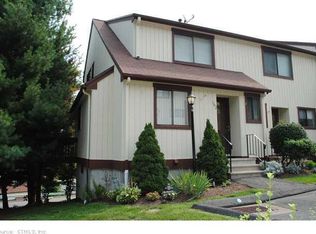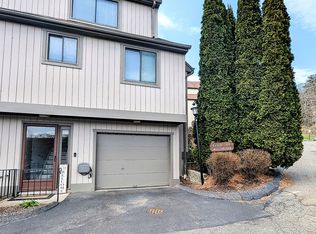Sold for $250,000 on 05/24/24
$250,000
37 Brockton Court #37, Beacon Falls, CT 06403
2beds
1,072sqft
Condominium, Townhouse
Built in 1982
-- sqft lot
$272,400 Zestimate®
$233/sqft
$2,400 Estimated rent
Home value
$272,400
$245,000 - $305,000
$2,400/mo
Zestimate® history
Loading...
Owner options
Explore your selling options
What's special
Have you been searching for a high level of convenience and comfort in one? Welcome to Beacon Hill, a desirable and sought after complex that is tucked away, yet under a minute from major routes and conveniences. The location within the complex is unique as it has a beautiful, oversized entry, with short walk from your two designate spots, giving you an area to make your own, not to mention quick access in and out of the complex. Upon entering, a fantastic kitchen, a half bath, with perfect flow into a spacious combination dining/living room with fireplace, and large sliders looking out to the deck and beautiful scenery. Upstairs, two spacious bedrooms and closets, with a full bath in between. Fine living continues in the lower level, with a fully finished basement, currently being used as a media room. Storage is major in this space, with one wall lined with mirrored doors, hosting the brand-new washer and dryer, pantry system and general shelving. Another closet under the stairs hosts a new furnace and new tankless water heater. Imagine the many uses for this space! The complex allows for a peaceful and serene space to stroll, or even a sweet stream right across to take an easy Sunday hike or casting a fishing line.
Zillow last checked: 8 hours ago
Listing updated: October 01, 2024 at 12:30am
Listed by:
Lauren Hill 203-927-3411,
Mark Tavares Realty, LLC 203-720-7172
Bought with:
Josh Kornblut
RE/MAX RISE
Jason Piccirillo
RE/MAX RISE
Source: Smart MLS,MLS#: 24007109
Facts & features
Interior
Bedrooms & bathrooms
- Bedrooms: 2
- Bathrooms: 2
- Full bathrooms: 1
- 1/2 bathrooms: 1
Primary bedroom
- Level: Upper
- Area: 195 Square Feet
- Dimensions: 13 x 15
Bedroom
- Level: Upper
- Area: 154 Square Feet
- Dimensions: 11 x 14
Bathroom
- Level: Upper
Bathroom
- Level: Main
Dining room
- Level: Main
- Area: 44 Square Feet
- Dimensions: 4 x 11
Kitchen
- Level: Main
- Area: 96 Square Feet
- Dimensions: 12 x 8
Living room
- Level: Main
- Area: 221 Square Feet
- Dimensions: 13 x 17
Media room
- Level: Lower
Heating
- Forced Air, Natural Gas
Cooling
- Ceiling Fan(s), Central Air
Appliances
- Included: Gas Range, Refrigerator, Dishwasher, Washer, Dryer, Gas Water Heater, Tankless Water Heater
- Laundry: Lower Level
Features
- Basement: Full,Finished
- Attic: Access Via Hatch
- Number of fireplaces: 1
Interior area
- Total structure area: 1,072
- Total interior livable area: 1,072 sqft
- Finished area above ground: 1,072
Property
Parking
- Total spaces: 2
- Parking features: None, Assigned
Features
- Stories: 3
Details
- Parcel number: 1971953
- Zoning: R-1
Construction
Type & style
- Home type: Condo
- Architectural style: Townhouse
- Property subtype: Condominium, Townhouse
Materials
- Wood Siding
Condition
- New construction: No
- Year built: 1982
Utilities & green energy
- Sewer: Public Sewer
- Water: Public
Community & neighborhood
Location
- Region: Beacon Falls
HOA & financial
HOA
- Has HOA: Yes
- HOA fee: $421 monthly
- Amenities included: Management
- Services included: Maintenance Grounds, Trash, Snow Removal
Price history
| Date | Event | Price |
|---|---|---|
| 5/24/2024 | Sold | $250,000$233/sqft |
Source: | ||
| 4/19/2024 | Pending sale | $250,000$233/sqft |
Source: | ||
| 4/1/2024 | Listed for sale | $250,000+78.6%$233/sqft |
Source: | ||
| 5/14/2018 | Sold | $140,000$131/sqft |
Source: | ||
Public tax history
Tax history is unavailable.
Neighborhood: 06403
Nearby schools
GreatSchools rating
- 8/10Laurel Ledge SchoolGrades: PK-5Distance: 1.7 mi
- 6/10Long River Middle SchoolGrades: 6-8Distance: 4.2 mi
- 7/10Woodland Regional High SchoolGrades: 9-12Distance: 3.7 mi
Schools provided by the listing agent
- Elementary: Laurel Ledge
- Middle: Long River
- High: Woodland Regional
Source: Smart MLS. This data may not be complete. We recommend contacting the local school district to confirm school assignments for this home.

Get pre-qualified for a loan
At Zillow Home Loans, we can pre-qualify you in as little as 5 minutes with no impact to your credit score.An equal housing lender. NMLS #10287.
Sell for more on Zillow
Get a free Zillow Showcase℠ listing and you could sell for .
$272,400
2% more+ $5,448
With Zillow Showcase(estimated)
$277,848


