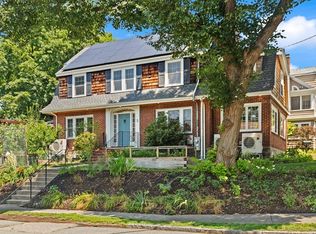Sold for $1,705,000
$1,705,000
37 Brewster Rd, Newton, MA 02461
5beds
2,840sqft
Single Family Residence
Built in 1925
10,831 Square Feet Lot
$2,202,400 Zestimate®
$600/sqft
$6,148 Estimated rent
Home value
$2,202,400
$1.98M - $2.47M
$6,148/mo
Zestimate® history
Loading...
Owner options
Explore your selling options
What's special
Located in the desirable village of Newton Highlands within the Zervas School District this Colonial style home has been thoughtfully maintained, expanded and updated over the years. The 1st floor offers a fireplaced living room, charming sunroom and formal dining room. The updated kitchen is open to an amazing sun filled breakfast room with vaulted ceilings which overlooks a stone patio and an expansive back yard. Completing this floor is a half bath and a convenient mudroom area which leads out to the detached 2 car garage and lovely yard. The second floor offers 3 bedrooms, one of which is being used as an office, and one full bath. The third floor has two equal good-sized bedrooms and bathroom. Easy access to public transportation, public elementary school and 3 popular Newton villages with the Eliot T .5 mile, Zervas Elementary .8 mile, the villages of Newton Highlands and Waban each about .8 miles and Crystal Lake about 1.2 mile. A great house in a fabulous location!
Zillow last checked: 8 hours ago
Listing updated: July 11, 2023 at 06:29pm
Listed by:
Elizabeth Andres Miner 617-504-4655,
William Raveis R.E. & Home Services 617-964-1850
Bought with:
Matt Montgomery Group
Compass
Source: MLS PIN,MLS#: 73090087
Facts & features
Interior
Bedrooms & bathrooms
- Bedrooms: 5
- Bathrooms: 3
- Full bathrooms: 2
- 1/2 bathrooms: 1
Primary bedroom
- Features: Flooring - Hardwood, Deck - Exterior, Dressing Room, Exterior Access
- Level: Second
Bedroom 2
- Features: Flooring - Hardwood
- Level: Second
Bedroom 3
- Features: Flooring - Hardwood
- Level: Second
Bedroom 4
- Features: Flooring - Hardwood
- Level: Third
Bedroom 5
- Features: Flooring - Hardwood
- Level: Third
Bathroom 1
- Features: Bathroom - Half
- Level: First
Bathroom 2
- Features: Bathroom - Full
- Level: Second
Bathroom 3
- Features: Bathroom - Full
- Level: Third
Dining room
- Features: Flooring - Hardwood
- Level: First
Kitchen
- Features: Flooring - Hardwood, Countertops - Stone/Granite/Solid, Kitchen Island, Recessed Lighting
- Level: First
Living room
- Features: Flooring - Hardwood, French Doors, Exterior Access
- Level: First
Heating
- Central, Steam, Natural Gas
Cooling
- Dual, Ductless
Appliances
- Included: Gas Water Heater, Range, Oven, Dishwasher, Disposal, Refrigerator, Washer, Dryer
- Laundry: In Basement
Features
- Mud Room
- Flooring: Wood, Tile
- Windows: Storm Window(s)
- Basement: Full,Crawl Space,Interior Entry
- Number of fireplaces: 1
- Fireplace features: Living Room
Interior area
- Total structure area: 2,840
- Total interior livable area: 2,840 sqft
Property
Parking
- Total spaces: 6
- Parking features: Detached, Paved Drive, Off Street
- Garage spaces: 2
- Uncovered spaces: 4
Features
- Patio & porch: Screened, Patio
- Exterior features: Porch - Screened, Patio, Rain Gutters
- Frontage length: 70.00
Lot
- Size: 10,831 sqft
Details
- Parcel number: 696264
- Zoning: SR2
Construction
Type & style
- Home type: SingleFamily
- Architectural style: Colonial
- Property subtype: Single Family Residence
Materials
- Frame
- Foundation: Stone
- Roof: Shingle
Condition
- Year built: 1925
Utilities & green energy
- Electric: 200+ Amp Service
- Sewer: Public Sewer
- Water: Public
Community & neighborhood
Community
- Community features: Public Transportation, Walk/Jog Trails, Medical Facility, Highway Access, Public School, T-Station
Location
- Region: Newton
- Subdivision: Newton Highlands
Price history
| Date | Event | Price |
|---|---|---|
| 7/11/2023 | Sold | $1,705,000+3.4%$600/sqft |
Source: MLS PIN #73090087 Report a problem | ||
| 3/28/2023 | Pending sale | $1,649,000$581/sqft |
Source: | ||
| 3/27/2023 | Contingent | $1,649,000$581/sqft |
Source: MLS PIN #73090087 Report a problem | ||
| 3/22/2023 | Listed for sale | $1,649,000+478.6%$581/sqft |
Source: MLS PIN #73090087 Report a problem | ||
| 7/8/1993 | Sold | $285,000$100/sqft |
Source: Public Record Report a problem | ||
Public tax history
| Year | Property taxes | Tax assessment |
|---|---|---|
| 2025 | $15,912 +6.1% | $1,623,700 +5.7% |
| 2024 | $14,992 +6.8% | $1,536,100 +11.4% |
| 2023 | $14,040 +4.5% | $1,379,200 +8% |
Find assessor info on the county website
Neighborhood: Newton Highlands
Nearby schools
GreatSchools rating
- 6/10Zervas Elementary SchoolGrades: K-5Distance: 0.5 mi
- 8/10Oak Hill Middle SchoolGrades: 6-8Distance: 1.7 mi
- 10/10Newton South High SchoolGrades: 9-12Distance: 1.8 mi
Schools provided by the listing agent
- Elementary: Zervas
- Middle: Oak Hill
- High: Newton South
Source: MLS PIN. This data may not be complete. We recommend contacting the local school district to confirm school assignments for this home.
Get a cash offer in 3 minutes
Find out how much your home could sell for in as little as 3 minutes with a no-obligation cash offer.
Estimated market value$2,202,400
Get a cash offer in 3 minutes
Find out how much your home could sell for in as little as 3 minutes with a no-obligation cash offer.
Estimated market value
$2,202,400
