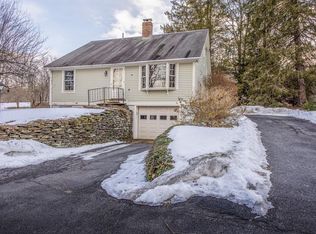A nostalgic return to a time gone by where the past meets the present in this historic c.1876 Antique Italianate, known as the Edwin Romanazo Elmer homestead. A gracious home renovated to incorporate modern amenities with exquisite period details, including original frescoed walls. Updates include a kitchen remodel, new hearth & wood-stove, mini-splits, and refinished floors. Versatile floor plan spans two levels with 14 rooms, 7 bedrooms, and 2 baths. There is a home office/studio w separate entrance, a magnificent wrap-around porch, back deck, and 3 stall barn. A solar array generates enough power to offset the bulk of the energy for electrical, heating & cooling needs of the home. Additional amenities include town water & sewer, internet, and cable availability. An adaptable site for an Airbnb, Bed & Breakfast, home-based business or multi-generational living. Bucolic, 8.8-acre retreat, away from the hustle and bustle and convenient to downtown Shelburne Falls and all major routes.
This property is off market, which means it's not currently listed for sale or rent on Zillow. This may be different from what's available on other websites or public sources.
