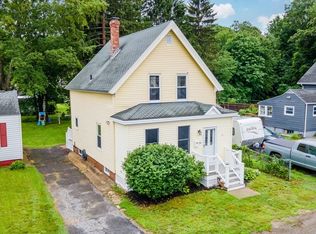****Multiple offers in hand. Highest and BEST due by 7pm Tuesday 4/8*****Are you sick of paying rent? Then you need to check out this home right next to a beautiful park with lovely playground! There is a large fenced in yard with a 75x25 dog run, two car garage and storage off the back of the garage for your wood for the wood stove. Inside you will find a large eat in kitchen, with plenty of storage, a wood stove that helps offset heating costs during the New England winters. There is also a formal dining room and bright sunny family room. Most of the first floor walls have have been recently painted. The upstairs master bedroom has 2 large closets for plenty of storage. There are two additional bedrooms and an extra room that could be an office or nursery. In the basement you will find a newer furnace, hot water heater, and the electrical panel has been updated also. There is plenty of room for everyone.
This property is off market, which means it's not currently listed for sale or rent on Zillow. This may be different from what's available on other websites or public sources.
