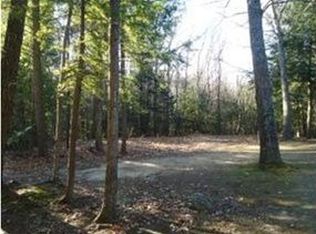This great Bow home offers a private yard in a nice Bow neighborhood. Less than 3 miles from I-89 exit 1/ I-93 makes commuting easy. Shopping in Concord is convenient. Enjoy the shade trees in the back yard during the day. Pick blueberries on your lot. Enjoy summer evenings in the screen house on the deck behind the house and cooler evenings in front of your fireplace. Hardwood floors. Needs some TLC but is sound. A great chance to build sweat equity!
This property is off market, which means it's not currently listed for sale or rent on Zillow. This may be different from what's available on other websites or public sources.
