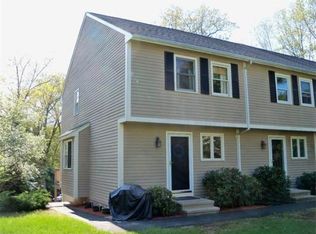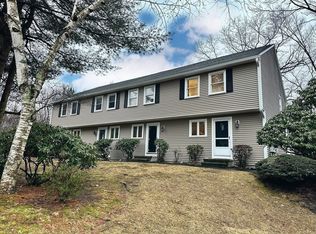Pristine unit at Sutton Park Condos! This complex is conveniently located within minutes to 146, shopping and schools. Set back on historic Boston Road, this condo is clean as a whistle and it offers a 1 car garage, deeded and guest parking. The first floor is open concept and offers all fresh paint, new kitchen floors, plenty of cabinet space and large eating area. The kitchen opens up to the family room that has a slider and private deck. The second level boasts an updated full bath with new flooring, vanity, lights and paint. The back bedroom is large with good closet space. The front bedroom offers double closets. Laundry is located in the basement. Complex is quiet and well maintained!
This property is off market, which means it's not currently listed for sale or rent on Zillow. This may be different from what's available on other websites or public sources.

