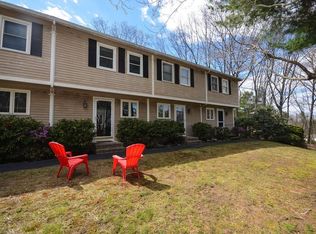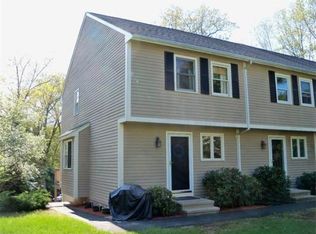Sold for $312,000 on 04/14/23
$312,000
37 Boston Rd #A, Sutton, MA 01590
2beds
1,106sqft
Condominium, Townhouse
Built in 1987
-- sqft lot
$330,000 Zestimate®
$282/sqft
$2,341 Estimated rent
Home value
$330,000
$314,000 - $347,000
$2,341/mo
Zestimate® history
Loading...
Owner options
Explore your selling options
What's special
Own instead of renting!!! This great end unit 2-bedroom condo is tucked back off historic Boston Road in a great commuter location in the fantastic town of Sutton. Enjoy the open concept first floor complete with kitchen, dining area, a half bath and the livingroom that opens up to your private deck. Upstairs there are two good sized bedrooms with large closets and a full bath. The garage is perfect not only for getting your car out of the NE elements but for extra storage as well, with direct access to your basement. There is also deeded and guest parking available. The location couldn't be better with convenient access to Rt 146, Worcester, Providence, MA Pike and The Shoppes at Blackstone Valley. Offers due Tuesday noon. Allow 48 hours for response in your offer.
Zillow last checked: 8 hours ago
Listing updated: April 18, 2023 at 07:03am
Listed by:
Robyn and Sean Sold My House Team 774-573-1336,
Suburban Lifestyle Real Estate 508-435-3100
Bought with:
Bobbie Fishman
Coldwell Banker Realty - Framingham
Source: MLS PIN,MLS#: 73081553
Facts & features
Interior
Bedrooms & bathrooms
- Bedrooms: 2
- Bathrooms: 2
- Full bathrooms: 1
- 1/2 bathrooms: 1
Primary bedroom
- Features: Closet, Flooring - Wall to Wall Carpet
- Level: Second
Bedroom 2
- Features: Closet, Flooring - Wall to Wall Carpet
- Level: Second
Bathroom 1
- Features: Bathroom - Half, Flooring - Stone/Ceramic Tile
- Level: First
Bathroom 2
- Features: Bathroom - Full, Bathroom - With Tub & Shower, Closet - Linen, Flooring - Stone/Ceramic Tile
- Level: Second
Dining room
- Features: Flooring - Laminate, Open Floorplan
- Level: First
Kitchen
- Features: Flooring - Laminate, Exterior Access, Open Floorplan
- Level: First
Living room
- Features: Flooring - Wall to Wall Carpet, Balcony / Deck, Open Floorplan
- Level: First
Heating
- Electric Baseboard, Electric
Cooling
- Window Unit(s)
Appliances
- Laundry: Electric Dryer Hookup, Washer Hookup, In Basement
Features
- Flooring: Carpet, Laminate
- Has basement: Yes
- Has fireplace: No
- Common walls with other units/homes: End Unit
Interior area
- Total structure area: 1,106
- Total interior livable area: 1,106 sqft
Property
Parking
- Total spaces: 2
- Parking features: Attached, Under, Off Street
- Attached garage spaces: 1
- Uncovered spaces: 1
Features
- Entry location: Unit Placement(Street)
- Patio & porch: Deck
- Exterior features: Deck
Details
- Parcel number: M:0006 P:180A,3794630
- Zoning: R2
Construction
Type & style
- Home type: Townhouse
- Property subtype: Condominium, Townhouse
Materials
- Frame
- Roof: Shingle
Condition
- Year built: 1987
Utilities & green energy
- Electric: 100 Amp Service
- Sewer: Public Sewer
- Water: Public
- Utilities for property: for Electric Range, for Electric Dryer
Community & neighborhood
Community
- Community features: Shopping, Park, Golf, Highway Access, House of Worship, Public School
Location
- Region: Sutton
HOA & financial
HOA
- HOA fee: $345 monthly
- Services included: Insurance, Maintenance Grounds, Snow Removal
Other
Other facts
- Listing terms: Contract
Price history
| Date | Event | Price |
|---|---|---|
| 5/7/2023 | Listing removed | -- |
Source: Zillow Rentals | ||
| 4/25/2023 | Price change | $2,200-8.3%$2/sqft |
Source: Zillow Rentals | ||
| 4/19/2023 | Listed for rent | $2,400$2/sqft |
Source: Zillow Rentals | ||
| 4/14/2023 | Sold | $312,000+5.8%$282/sqft |
Source: MLS PIN #73081553 | ||
| 2/23/2023 | Listed for sale | $295,000+69.5%$267/sqft |
Source: MLS PIN #73081553 | ||
Public tax history
| Year | Property taxes | Tax assessment |
|---|---|---|
| 2025 | $2,797 -1.7% | $224,500 +1.7% |
| 2024 | $2,846 -2.8% | $220,800 +6.2% |
| 2023 | $2,927 -5.8% | $207,900 +3.8% |
Find assessor info on the county website
Neighborhood: 01590
Nearby schools
GreatSchools rating
- NASutton Early LearningGrades: PK-2Distance: 3.1 mi
- 6/10Sutton Middle SchoolGrades: 6-8Distance: 3.1 mi
- 9/10Sutton High SchoolGrades: 9-12Distance: 3.2 mi

Get pre-qualified for a loan
At Zillow Home Loans, we can pre-qualify you in as little as 5 minutes with no impact to your credit score.An equal housing lender. NMLS #10287.
Sell for more on Zillow
Get a free Zillow Showcase℠ listing and you could sell for .
$330,000
2% more+ $6,600
With Zillow Showcase(estimated)
$336,600
