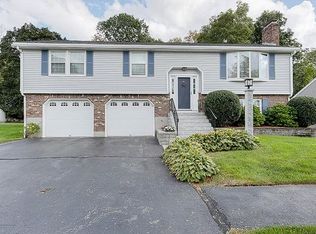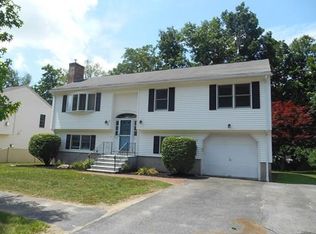Spectacular Colonial shows pride of ownership throughout!! This immaculate home is like new and features many updates and fine details! Open concept kitchen with breakfast bar flows into the family room with vaulted ceilings and skylights, recent slider to expansive deck! Gleaming hardwood floors, oak stair package, full length farmers porch, 2 car garage. Living room has brick fireplace/chimney and french doors which lead into the first floor office/bonus room!! Spacious master bedroom has large walk in closet and full bath! Wait until you see the gorgeous yard and landscaping!! Recent vinyl fence (approx 240 feet!) encloses the incredible flat back yard! New shed and fire pit! Attractive plantings and accent lighting makes this property shine! You won't want to leave!! Don't delay....this won't last!!
This property is off market, which means it's not currently listed for sale or rent on Zillow. This may be different from what's available on other websites or public sources.

