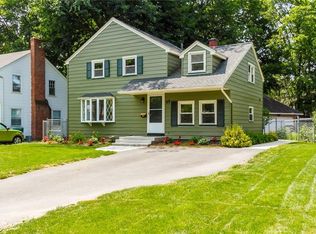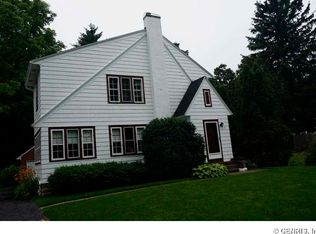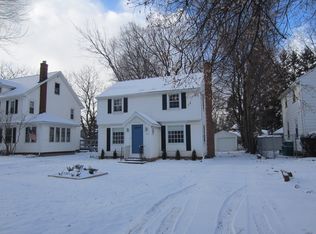Located in the center of Brighton's Roselawn neighborhood known for it's historic character & charming pocket parks all within walking distance to the 12 Corners shopping district and schools! Classic neo-Colonial exterior architectural details include a sweeping bay window that stretches across the front facade. Entry foyer opens to large, sunlit liv rm with fireplace. Formal dining room with large picture window that looks out to back yard. Fantastic bonus fam rm/den/office as well as powder rm on the 1st floor! Eat-in kitchen with door right out to back yard! All appliances included. Master bedroom is a great size. Updated full bathroom. Third floor is finished with a full bathtub! There's room to grow into this wonderful home! Note the stacked 1st & 2nd flr back porches! The back yard wraps around a two car garage and features a large patio that doubles as a car turnaround. Seller requires overnight notice prior to appts. Seller will consider any offer(s) beginning on Monday, July 20th after 6:00 pm. Seller also requires adherence to NYS COVID guidelines & masks at all times - inside & outside while on the property. Please contact your agent to get details & schedule your appt.
This property is off market, which means it's not currently listed for sale or rent on Zillow. This may be different from what's available on other websites or public sources.


