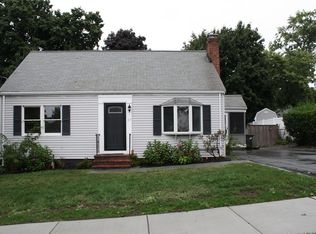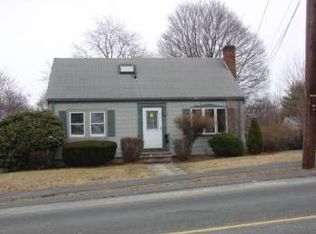Sold for $860,000
$860,000
37 Bonad Rd, Stoneham, MA 02180
3beds
1,536sqft
Single Family Residence
Built in 1950
7,601 Square Feet Lot
$882,000 Zestimate®
$560/sqft
$3,620 Estimated rent
Home value
$882,000
$829,000 - $935,000
$3,620/mo
Zestimate® history
Loading...
Owner options
Explore your selling options
What's special
Nestled in the highly desirable Robin Hood neighborhood, this captivating home boasts impeccable curb appeal with brand new modern siding, windows, and a pristine new roof crowned by newly owned solar panels. Inside, hardwood floors grace the inviting first level, highlighted by a cozy gas fireplace in the living area. The spacious kitchen features newly refinished white cabinets and opens onto a new trek deck overlooking the landscaped yard with a luxurious hot tub and an above-ground pool. A convenient first-floor bedroom and full bathroom offer versatility. Upstairs, two additional bedrooms and another full bathroom await. The expansive basement includes a bonus family room and gym. Smart features such as a wireless thermostat and a wireless water monitoring system are included. Enjoy close proximity to shopping, restaurants, and golf courses, with easy access to I-95, I-93, and public transportation.
Zillow last checked: 8 hours ago
Listing updated: June 26, 2024 at 11:14am
Listed by:
Francesca Driscoll 781-727-7939,
Redfin Corp. 617-340-7803
Bought with:
Joelle Smith
Compass
Source: MLS PIN,MLS#: 73243809
Facts & features
Interior
Bedrooms & bathrooms
- Bedrooms: 3
- Bathrooms: 2
- Full bathrooms: 2
Primary bedroom
- Features: Closet, Flooring - Wall to Wall Carpet
- Level: Second
- Area: 169
- Dimensions: 13 x 13
Bedroom 2
- Features: Closet, Flooring - Wood
- Level: First
- Area: 88
- Dimensions: 8 x 11
Bedroom 3
- Features: Closet, Flooring - Wall to Wall Carpet
- Level: Second
- Area: 144
- Dimensions: 9 x 16
Bathroom 1
- Features: Bathroom - Full
- Level: First
- Area: 35
- Dimensions: 5 x 7
Bathroom 2
- Features: Bathroom - Full
- Level: Second
- Area: 42
- Dimensions: 7 x 6
Kitchen
- Features: Skylight, Cathedral Ceiling(s), Ceiling Fan(s), Beamed Ceilings, Flooring - Wood, Dining Area, Countertops - Upgraded, Cabinets - Upgraded, Exterior Access, Open Floorplan, Recessed Lighting, Slider, Stainless Steel Appliances, Gas Stove
- Level: First
- Area: 304
- Dimensions: 16 x 19
Living room
- Features: Flooring - Wood, Open Floorplan
- Level: First
- Area: 238
- Dimensions: 17 x 14
Heating
- Forced Air, Natural Gas
Cooling
- Central Air
Appliances
- Included: Gas Water Heater, Range, Oven, Dishwasher, Disposal, Trash Compactor, Microwave, Refrigerator, Washer, Dryer
- Laundry: Gas Dryer Hookup, Washer Hookup, In Basement
Features
- Sitting Room
- Flooring: Tile, Carpet, Hardwood, Flooring - Wood
- Windows: Insulated Windows
- Basement: Full,Interior Entry,Bulkhead,Concrete
- Number of fireplaces: 1
- Fireplace features: Living Room
Interior area
- Total structure area: 1,536
- Total interior livable area: 1,536 sqft
Property
Parking
- Total spaces: 6
- Parking features: Paved Drive, Off Street, Paved
- Uncovered spaces: 6
Features
- Patio & porch: Deck, Patio
- Exterior features: Deck, Patio, Rain Gutters, Storage, Decorative Lighting, Fenced Yard
- Fencing: Fenced
Lot
- Size: 7,601 sqft
Details
- Parcel number: M:16 B:000 L:147,770975
- Zoning: RA
Construction
Type & style
- Home type: SingleFamily
- Architectural style: Cape
- Property subtype: Single Family Residence
Materials
- Frame
- Foundation: Concrete Perimeter, Block
- Roof: Shingle
Condition
- Year built: 1950
Utilities & green energy
- Electric: Circuit Breakers, 200+ Amp Service
- Sewer: Public Sewer
- Water: Public
- Utilities for property: for Gas Range, for Gas Dryer, Washer Hookup
Community & neighborhood
Community
- Community features: Public Transportation, Shopping, Park, Walk/Jog Trails, Golf, Medical Facility, Laundromat, Highway Access, House of Worship, Public School
Location
- Region: Stoneham
Other
Other facts
- Road surface type: Paved
Price history
| Date | Event | Price |
|---|---|---|
| 6/26/2024 | Sold | $860,000+14.7%$560/sqft |
Source: MLS PIN #73243809 Report a problem | ||
| 5/29/2024 | Listed for sale | $749,900+53.4%$488/sqft |
Source: MLS PIN #73243809 Report a problem | ||
| 8/13/2015 | Sold | $489,000+9.2%$318/sqft |
Source: Public Record Report a problem | ||
| 6/25/2015 | Pending sale | $448,000$292/sqft |
Source: RE/MAX Andrew Realty Services #71859896 Report a problem | ||
| 6/18/2015 | Listed for sale | $448,000+16.4%$292/sqft |
Source: RE/MAX Andrew Realty Services #71859896 Report a problem | ||
Public tax history
| Year | Property taxes | Tax assessment |
|---|---|---|
| 2025 | $7,446 +4.3% | $727,900 +8% |
| 2024 | $7,137 +2.4% | $673,900 +7.3% |
| 2023 | $6,970 +14.4% | $627,900 +7.3% |
Find assessor info on the county website
Neighborhood: 02180
Nearby schools
GreatSchools rating
- 6/10Robin Hood Elementary SchoolGrades: PK-4Distance: 0.1 mi
- 7/10Stoneham Middle SchoolGrades: 5-8Distance: 0.6 mi
- 6/10Stoneham High SchoolGrades: 9-12Distance: 1.7 mi
Get a cash offer in 3 minutes
Find out how much your home could sell for in as little as 3 minutes with a no-obligation cash offer.
Estimated market value$882,000
Get a cash offer in 3 minutes
Find out how much your home could sell for in as little as 3 minutes with a no-obligation cash offer.
Estimated market value
$882,000

