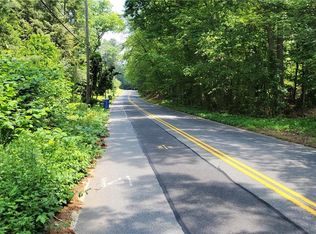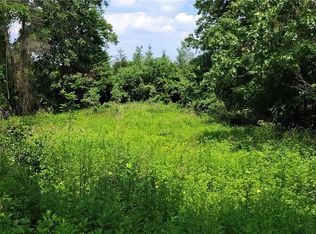Sold for $330,000
$330,000
37 Bolton Center Road, Manchester, CT 06040
3beds
1,178sqft
Single Family Residence
Built in 1976
0.81 Acres Lot
$348,300 Zestimate®
$280/sqft
$2,712 Estimated rent
Home value
$348,300
$313,000 - $387,000
$2,712/mo
Zestimate® history
Loading...
Owner options
Explore your selling options
What's special
Pride in ownership and fantastic location! This clean, efficient and well maintained ranch is move-in ready with great curb appeal. A perfect starter home or opportunity to downsize with peace of mind. The newer Kitchen offers quartz countertops and updated stainless steel appliances were installed in 2024. The Dining Room and Living Room have a modern and open feeling, both sharing the ambiance and warmth of the wood stove insert (installed in 2022) along with hardwood flooring. The main bath is practically brand new, installed September of 2024. All 3 bedrooms are adorned with hardwood flooring, and the primary bedroom has a walk-in closet and partial bathroom. 2 bedrooms have Infinity ductless AC systems, with a 3rd system installed in the living room. Enjoy the outdoors, BBQ and entertain on your 16x16 deck, overlooking the lightly wooded lot. The lower level hosts an 8x10 Laundry Room with built in storage shelving, a fantastic 20x10 open room full of possibilities and your 2 car garage. Did I mention the connection for a whole home generator? Let's talk location... 5 minutes to trails and hiking at Highland Park and Porter/Howard Reservoir and 5 minutes to groceries at Highland Park Market! Enjoy a legendary burger at Shady Glen, literally 2 minutes up the street! This is the one you have been waiting for do not hesitate to book your showing request today, this property is easy to show and a pleasure to see. This home has 3 heating options; Oil, Wood or Ductless. New water tank in 2020. Septic is due to be pumped this year.
Zillow last checked: 8 hours ago
Listing updated: November 19, 2024 at 12:44pm
Listed by:
Shannon Slate 860-919-3338,
Simply Sold Real Estate 860-786-7277
Bought with:
Rose Marie Elias, RES.0820467
Coldwell Banker Realty
Source: Smart MLS,MLS#: 24050576
Facts & features
Interior
Bedrooms & bathrooms
- Bedrooms: 3
- Bathrooms: 2
- Full bathrooms: 1
- 1/2 bathrooms: 1
Primary bedroom
- Features: Hardwood Floor
- Level: Main
- Area: 156 Square Feet
- Dimensions: 12 x 13
Bedroom
- Features: Hardwood Floor
- Level: Main
- Area: 130 Square Feet
- Dimensions: 10 x 13
Bedroom
- Features: Hardwood Floor
- Level: Main
- Area: 90 Square Feet
- Dimensions: 9 x 10
Dining room
- Features: Laminate Floor
- Level: Main
- Area: 110 Square Feet
- Dimensions: 10 x 11
Kitchen
- Features: Laminate Floor
- Level: Main
- Area: 120 Square Feet
- Dimensions: 10 x 12
Living room
- Features: Bay/Bow Window, Fireplace, Hardwood Floor
- Level: Main
- Area: 264 Square Feet
- Dimensions: 12 x 22
Heating
- Hot Water, Oil, Wood, Other
Cooling
- Ductless
Appliances
- Included: Electric Range, Microwave, Refrigerator, Dishwasher, Washer, Dryer, Water Heater
Features
- Basement: Full,Storage Space,Garage Access,Partially Finished,Walk-Out Access
- Attic: Access Via Hatch
- Number of fireplaces: 1
Interior area
- Total structure area: 1,178
- Total interior livable area: 1,178 sqft
- Finished area above ground: 1,178
Property
Parking
- Total spaces: 2
- Parking features: Attached
- Attached garage spaces: 2
Lot
- Size: 0.81 Acres
- Features: Corner Lot, Few Trees, Level
Details
- Parcel number: 2423527
- Zoning: RR
Construction
Type & style
- Home type: SingleFamily
- Architectural style: Ranch
- Property subtype: Single Family Residence
Materials
- Vinyl Siding
- Foundation: Concrete Perimeter
- Roof: Shingle
Condition
- New construction: No
- Year built: 1976
Utilities & green energy
- Sewer: Septic Tank
- Water: Well
Community & neighborhood
Location
- Region: Manchester
Price history
| Date | Event | Price |
|---|---|---|
| 11/19/2024 | Sold | $330,000+6.5%$280/sqft |
Source: | ||
| 10/19/2024 | Listed for sale | $309,900+44.1%$263/sqft |
Source: | ||
| 7/17/2020 | Sold | $215,000-2.2%$183/sqft |
Source: | ||
| 5/21/2020 | Price change | $219,900-1.8%$187/sqft |
Source: ERA Blanchard & Rossetto #170279731 Report a problem | ||
| 3/19/2020 | Price change | $223,900-2.6%$190/sqft |
Source: ERA Blanchard & Rossetto, Inc. #170279731 Report a problem | ||
Public tax history
| Year | Property taxes | Tax assessment |
|---|---|---|
| 2025 | $7,044 +3% | $176,900 |
| 2024 | $6,842 +4% | $176,900 |
| 2023 | $6,581 +3% | $176,900 |
Find assessor info on the county website
Neighborhood: Highland Park
Nearby schools
GreatSchools rating
- 5/10Highland Park SchoolGrades: K-4Distance: 1.3 mi
- 4/10Illing Middle SchoolGrades: 7-8Distance: 2.1 mi
- 4/10Manchester High SchoolGrades: 9-12Distance: 2.3 mi

Get pre-qualified for a loan
At Zillow Home Loans, we can pre-qualify you in as little as 5 minutes with no impact to your credit score.An equal housing lender. NMLS #10287.

