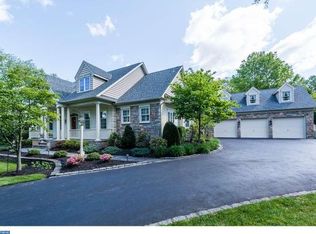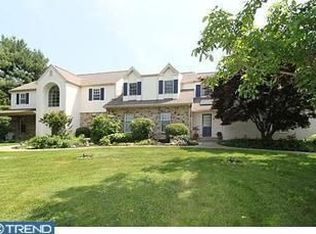Sold for $815,000
$815,000
37 Bolingbroke Rd, West Chester, PA 19382
4beds
2,993sqft
Single Family Residence
Built in 1981
2.14 Acres Lot
$890,700 Zestimate®
$272/sqft
$4,254 Estimated rent
Home value
$890,700
$837,000 - $953,000
$4,254/mo
Zestimate® history
Loading...
Owner options
Explore your selling options
What's special
*** brand new septic was installed April 2024 *** Welcome home to 37 Bolingbroke Road, nestled on a beautiful street in Thornbury Township. This sun-drenched home must be seen in person to get the full effect of the sprawling 2-acre yard at the end of a large cul-de-sac. As you walk through the front door you step into the brick floor foyer with your dining room and living room on either side, both with beautiful wood floors. The open kitchen with island is a perfect place to entertain guests who can flow into your vaulted family room with brick fireplace. This leads out to a two-tiered deck with an electric awning (2019) to enjoy with a summer cocktail and take in your beautiful yard. If you head out front you can sit under your shaded front porch and look over the neighborhood. The home has the wonderful feature of a first-floor primary with ensuite bathroom and walk in closet. Upstairs you will find 3 large bedrooms and a full bathroom and a bonus room/office, all have been newly painted. The newly painted two car garage has ample storage space. You never have to worry about losing power as the home has a whole house generator. A few other details that make this home a must see, an extra wide driveway to easily fit all the drivers, lower taxes, close to everything yet the feeling of seclusion. All in the Rustin feeder. Just bring your vision.
Zillow last checked: 8 hours ago
Listing updated: May 20, 2024 at 05:04pm
Listed by:
Jackie McHugh 484-459-2529,
KW Greater West Chester
Bought with:
Jackie McHugh, RS365048
KW Greater West Chester
Source: Bright MLS,MLS#: PADE2065424
Facts & features
Interior
Bedrooms & bathrooms
- Bedrooms: 4
- Bathrooms: 3
- Full bathrooms: 2
- 1/2 bathrooms: 1
- Main level bathrooms: 3
- Main level bedrooms: 4
Basement
- Area: 0
Heating
- Forced Air, Oil
Cooling
- Central Air, Electric
Appliances
- Included: Electric Water Heater
- Laundry: Main Level
Features
- Basement: Unfinished
- Number of fireplaces: 1
Interior area
- Total structure area: 2,993
- Total interior livable area: 2,993 sqft
- Finished area above ground: 2,993
- Finished area below ground: 0
Property
Parking
- Total spaces: 2
- Parking features: Garage Door Opener, Storage, Asphalt, Attached
- Attached garage spaces: 2
- Has uncovered spaces: Yes
Accessibility
- Accessibility features: None
Features
- Levels: Three
- Stories: 3
- Patio & porch: Deck
- Exterior features: Awning(s)
- Pool features: None
Lot
- Size: 2.14 Acres
- Features: Cul-De-Sac, No Thru Street
Details
- Additional structures: Above Grade, Below Grade
- Parcel number: 44000000157
- Zoning: RESIDENTIAL
- Special conditions: Standard
Construction
Type & style
- Home type: SingleFamily
- Architectural style: Cape Cod
- Property subtype: Single Family Residence
Materials
- Vinyl Siding, Aluminum Siding, Brick
- Foundation: Block
Condition
- New construction: No
- Year built: 1981
Utilities & green energy
- Sewer: On Site Septic
- Water: Well
Community & neighborhood
Location
- Region: West Chester
- Subdivision: None Available
- Municipality: THORNBURY TWP
Other
Other facts
- Listing agreement: Exclusive Right To Sell
- Listing terms: Cash,Conventional,VA Loan
- Ownership: Fee Simple
Price history
| Date | Event | Price |
|---|---|---|
| 5/20/2024 | Sold | $815,000+12.4%$272/sqft |
Source: | ||
| 4/22/2024 | Pending sale | $725,000$242/sqft |
Source: | ||
| 4/19/2024 | Listed for sale | $725,000$242/sqft |
Source: | ||
Public tax history
| Year | Property taxes | Tax assessment |
|---|---|---|
| 2025 | $7,222 +5.5% | $522,780 |
| 2024 | $6,844 +1.2% | $522,780 |
| 2023 | $6,761 +3.3% | $522,780 |
Find assessor info on the county website
Neighborhood: 19382
Nearby schools
GreatSchools rating
- 5/10Westtown-Thornbury El SchoolGrades: K-5Distance: 1.5 mi
- 6/10Stetson Middle SchoolGrades: 6-8Distance: 2.6 mi
- 9/10West Chester Bayard Rustin High SchoolGrades: 9-12Distance: 1.7 mi
Schools provided by the listing agent
- Elementary: Westtown Thornbury
- Middle: Stetson
- High: Rustin
- District: West Chester Area
Source: Bright MLS. This data may not be complete. We recommend contacting the local school district to confirm school assignments for this home.
Get a cash offer in 3 minutes
Find out how much your home could sell for in as little as 3 minutes with a no-obligation cash offer.
Estimated market value$890,700
Get a cash offer in 3 minutes
Find out how much your home could sell for in as little as 3 minutes with a no-obligation cash offer.
Estimated market value
$890,700

