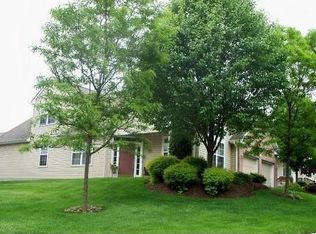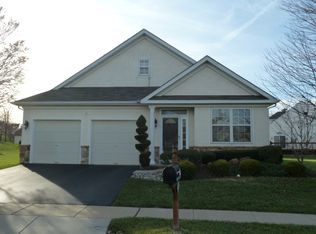Country Club living in desirable Flowers Mill 55+ community. The largest floor plan available, this stunning Winterthur greets you with beauty and high-end appointments at every turn. Upon entry, notice the hardwood floors in the foyer and in the living room sun-drenched by oversize windows. The den (sunroom addition) features a beautiful floor-to-ceiling stone gas fireplace flanked by wood built-ins, cathedral ceiling, new carpet, and sliders to an enormous 12' x 22' deck. The Large island kitchen with breakfast area offers bilevel panel cherry cabinetry, granite counters, custom tile backsplash, and tile floor. Stainless appliances include refrigerator, double wall ovens, dishwasher and built in microwave. An expanded Master bedroom boasts cathedral ceiling with lighted fan, enormous walk-in closet, new carpet, and gorgeous private bath with sought after walk-in shower. Completing the first floor is a powder room and laundry/mud room with access to the 2-car garage for easy grocery unloading. A dramatic open staircase leads to the 2nd bedroom, finished loft area, full bath, and large storage room. You'll surely be impressed by the enormous finished basement! This space has a partial kitchen, full bathroom, office, workout room, plus abundant storage closets - an awesome space for entertaining, working or creating. Also worth mentioning: HVAC replaced in 2017, water heater in 2018, alarm system, and generator. The impressive Flowers Mill Clubhouse, includes indoor and outdoor pools, clay-court tennis, bocce, fully equipped fitness center, ballroom, game and craft rooms, and a myriad of activities. A unique opportunity!
This property is off market, which means it's not currently listed for sale or rent on Zillow. This may be different from what's available on other websites or public sources.


