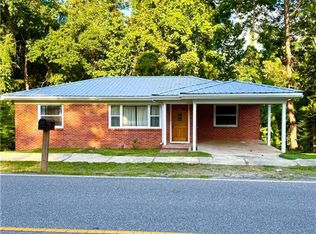Closed
$167,000
37 Blount Dr, Chatom, AL 36518
3beds
1,836sqft
Residential
Built in 1965
0.9 Acres Lot
$167,700 Zestimate®
$91/sqft
$1,510 Estimated rent
Home value
$167,700
Estimated sales range
Not available
$1,510/mo
Zestimate® history
Loading...
Owner options
Explore your selling options
What's special
OPEN HOUSE SUNDAY, MAY 18TH 2P-5PM!! COME SEE FOR YOURSELF!! This charming 3-bedroom, 2-bath home offers a perfect blend of modern updates and functional spaces. As you step inside, you’ll be greeted by a bright and inviting living area with updated flooring and fresh paint throughout. The spacious kitchen boasts ample cabinet space, lazy Susan included, making it ideal for cooking and entertaining. A versatile bonus room can be used as a home office, playroom, or extra living space to suit your needs. Outside, a well-lit shed offers a perfect workspace for hobbies or storage. The backyard provides plenty of room for outdoor activities, gardening, or simply relaxing. With recent updates enhancing both style and functionality, this home is move-in ready. Fit with wheel chair accessible accommodations, waiting for its next owners to enjoy! Buyer to verify all information during due diligence.
Zillow last checked: 8 hours ago
Listing updated: July 01, 2025 at 03:33pm
Listed by:
Melissa Parnell mparnellrealestate@yahoo.com,
Fathom Realty AL, LLC
Bought with:
Melissa Parnell
Fathom Realty AL, LLC
Source: Baldwin Realtors,MLS#: 374310
Facts & features
Interior
Bedrooms & bathrooms
- Bedrooms: 3
- Bathrooms: 2
- Full bathrooms: 2
Dining room
- Features: Separate Dining Room
Heating
- Electric, Central
Cooling
- Electric
Appliances
- Included: Dishwasher, Microwave, Gas Range, Refrigerator
Features
- Breakfast Bar, Eat-in Kitchen
- Flooring: Wood, Engineered Vinyl Plank
- Has basement: No
- Has fireplace: No
Interior area
- Total structure area: 1,836
- Total interior livable area: 1,836 sqft
Property
Parking
- Parking features: See Remarks
Accessibility
- Accessibility features: Customized Wheelchair Accessible
Features
- Levels: One and One Half
- Stories: 1
- Patio & porch: Rear Porch, Front Porch
- Has view: Yes
- View description: None
- Waterfront features: No Waterfront
Lot
- Size: 0.90 Acres
- Features: Less than 1 acre
Details
- Additional structures: Storage
- Parcel number: 65160827100000300000
Construction
Type & style
- Home type: SingleFamily
- Architectural style: Ranch
- Property subtype: Residential
Materials
- Brick
- Foundation: Pillar/Post/Pier
- Roof: Composition
Condition
- Resale
- New construction: No
- Year built: 1965
Utilities & green energy
- Sewer: Public Sewer
Community & neighborhood
Community
- Community features: None
Location
- Region: Chatom
- Subdivision: Chatom
Other
Other facts
- Ownership: Whole/Full
Price history
| Date | Event | Price |
|---|---|---|
| 7/1/2025 | Sold | $167,000-6.7%$91/sqft |
Source: | ||
| 6/18/2025 | Contingent | $179,000+5.4%$97/sqft |
Source: My State MLS #11443898 | ||
| 5/24/2025 | Pending sale | $169,900$93/sqft |
Source: | ||
| 5/13/2025 | Price change | $169,900-5.1%$93/sqft |
Source: | ||
| 4/13/2025 | Price change | $179,000-5.5%$97/sqft |
Source: | ||
Public tax history
| Year | Property taxes | Tax assessment |
|---|---|---|
| 2024 | $313 | $10,330 +18.5% |
| 2023 | -- | $8,720 |
| 2022 | -- | $8,720 |
Find assessor info on the county website
Neighborhood: 36518
Nearby schools
GreatSchools rating
- 10/10Chatom Elementary SchoolGrades: PK-4Distance: 0 mi
- 5/10Washington County High SchoolGrades: 5-12Distance: 0.7 mi
- 8/10Fruitdale High SchoolGrades: PK-12Distance: 11.8 mi

Get pre-qualified for a loan
At Zillow Home Loans, we can pre-qualify you in as little as 5 minutes with no impact to your credit score.An equal housing lender. NMLS #10287.
