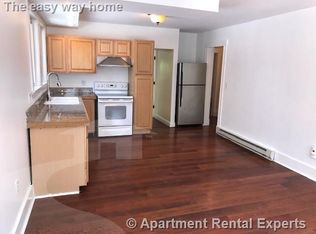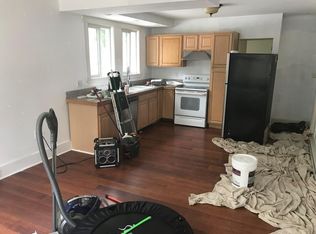Beautifully designed and meticulously renovated, this stunning home in the Cambridge Highlands is the perfect blend of old and new, with original architectural detailing combined with the features and amenities of a brand-new construction home. Rarely available, this sun-filled single-family home with a private yard and two-car garage has all new plumbing and electrical, top of the line mechanicals, and superb finishes throughout. The bright and airy open floor plan features a freshly designed cook's kitchen with white custom cabinetry, quartz countertops with room for seating, and stainless-steel Frigidaire Gallery appliances and exquisite fixtures. The kitchen is open to the spacious living and dining rooms overlooking the rear yard. The thoughtful design includes a 1st floor powder room, pantry storage and back entry/mudroom. Enjoy working from home as natural light streams in through the windows in the front sunroom/office.
This property is off market, which means it's not currently listed for sale or rent on Zillow. This may be different from what's available on other websites or public sources.

