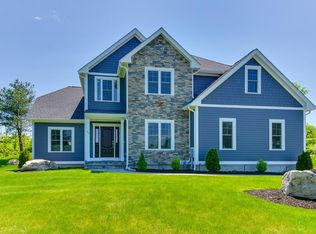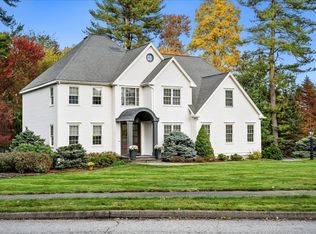You have worked hard and made smart moves in planning for your future....Make your smartest move yet to 37 Blackthorn Road....Architectural Digest Inspired New Construction Plan....Built by Well Known Builder....Maintenance Free Exterior, with Azec Trim and Certain Teed Siding....Gourmet Stainless Kitchen with Gas Cooking and High Performance Venting Hood....First Floor Master with a Soaring Tray Ceiling, Walk-in Shower and Soaking Tub....Finished Basement with Plastered Ceiling, Full Bath and Living Area....Finishes Include - Hardwood Flooring....Granite Counters....Coffered Ceilings in Dining and Living Rooms....Gas Fireplace....Direct Hot Water....Central Vac....Personal Customizations Possible....
This property is off market, which means it's not currently listed for sale or rent on Zillow. This may be different from what's available on other websites or public sources.

