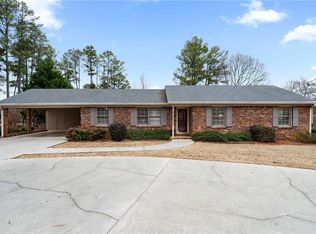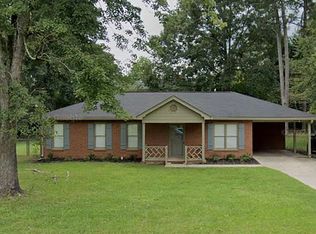Classic, move-in ready, brick ranch nestled in sought after Berkshire Estates! This 4 bd, 3 ba home features beautiful hardwood flooring, tile, an expansive kitchen with granite counters & ss appliances, two fireplaces, & a spacious master suite. An inviting great room offers the perfect space for entertaining along with the screened in porch and deck. The full finished basement provides plenty of options with a large den PLUS two additional bedrooms and a full bath. This home is conveniently located and only minutes from downtown Rome. Welcome Home!
This property is off market, which means it's not currently listed for sale or rent on Zillow. This may be different from what's available on other websites or public sources.


