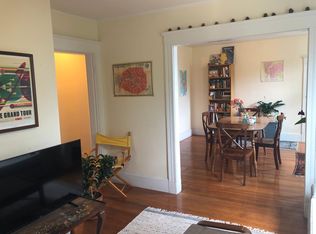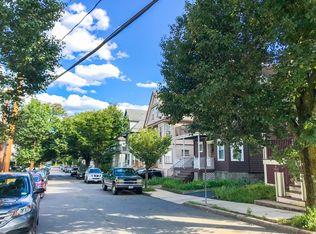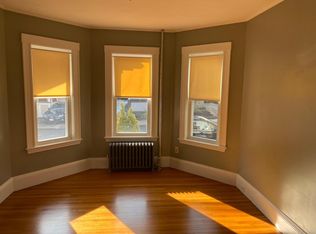A sophisticated, bright and welcoming Somerville condo located near everything you want! Equidistant Porter Sq, Davis Sq and Union Sq all nearby with incoming Gilman Sq Green Line T stop even closer! Open space flows from living room to dining room with sleek modern fixtures and tasteful color schemes. Large eat-in-kitchen offers granite countertops and modern stainless steel appliances including a vented hood over the gas stove. Laundry room directly off of the kitchen as well as access to a private enclosed porch. Enjoy a large updated bathroom with pedestal sink, tiled bath and a huge closet. Big bedrooms each benefit from double closets. Store more with large coat closets and a built-in hutch . Custom blinds/shades, AC, smart thermostat, ample basement storage and tandem driveway parking for 1 car round out this excellent condo. Great city-living on a tree-lined street. Get ready to call this home!
This property is off market, which means it's not currently listed for sale or rent on Zillow. This may be different from what's available on other websites or public sources.


