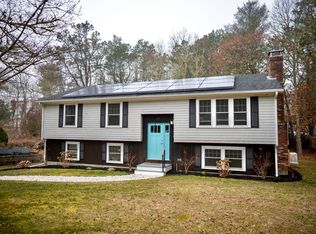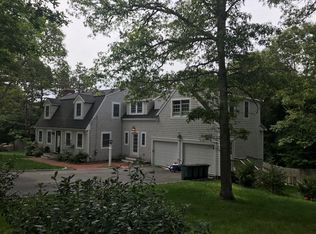Sold for $680,000 on 05/09/25
$680,000
37 Bent Tree Drive, Centerville, MA 02632
3beds
1,764sqft
Single Family Residence
Built in 1985
0.38 Acres Lot
$695,200 Zestimate®
$385/sqft
$3,052 Estimated rent
Home value
$695,200
$626,000 - $772,000
$3,052/mo
Zestimate® history
Loading...
Owner options
Explore your selling options
What's special
Mid-century modern meets Cape Cod convenience: Your Osterville-adjacent home awaits! This delightful Cape Cod raised ranch offers the perfect blend of practical comfort and contemporary updates. Step inside to discover a bright and inviting living space featuring a beautifully updated kitchen with modern appliances - perfect for entertaining or preparing family meals. The home has seen numerous recent updates including new HVAC, 200 AMP electrical service, and updated siding, windows, and doors. A whole-house generator provides added security, and solar panels offer energy efficiency. The generous lot has ample room for a future pool in the backyard, given that the septic system, updated in 2008, is located in the front. Enjoy seamless indoor-outdoor living with a spacious wrap-around deck, flex space inside with the bonus room, and room for parking and storage in the attached garage. A unique financial feature of this home is the assumable low-interest VA loan, giving qualified buyers expanded purchasing power and/or a lower mortgage payment than they might have expected.
Zillow last checked: 8 hours ago
Listing updated: May 09, 2025 at 12:56pm
Listed by:
The Cape House Team 508-737-1248,
William Raveis Real Estate & Home Services
Bought with:
Isabela De Lima, 9577757
EXIT Cape Realty
Source: CCIMLS,MLS#: 22501073
Facts & features
Interior
Bedrooms & bathrooms
- Bedrooms: 3
- Bathrooms: 2
- Full bathrooms: 2
- Main level bathrooms: 1
Primary bedroom
- Description: Flooring: Wood
- Features: Closet
- Level: First
Bedroom 2
- Description: Flooring: Wood
- Features: Closet
- Level: First
Bedroom 3
- Description: Flooring: Wood
- Features: Closet
- Level: First
Dining room
- Description: Flooring: Tile,Door(s): Sliding
- Level: First
Kitchen
- Description: Countertop(s): Granite,Door(s): Sliding,Stove(s): Gas
- Features: Recessed Lighting, Upgraded Cabinets
- Level: First
Living room
- Description: Flooring: Wood
- Level: First
Heating
- Has Heating (Unspecified Type)
Cooling
- Central Air
Appliances
- Included: Dishwasher, Washer, Refrigerator, Gas Range, Microwave, Electric Dryer
- Laundry: Laundry Room, In Basement
Features
- Recessed Lighting, Linen Closet
- Flooring: Wood, Tile, Laminate
- Doors: Sliding Doors
- Basement: Finished,Interior Entry,Full
- Number of fireplaces: 1
Interior area
- Total structure area: 1,764
- Total interior livable area: 1,764 sqft
Property
Parking
- Total spaces: 4
- Parking features: Basement
- Attached garage spaces: 1
- Has uncovered spaces: Yes
Features
- Stories: 1
- Patio & porch: Deck
- Exterior features: Garden
Lot
- Size: 0.38 Acres
- Features: Conservation Area, Major Highway, House of Worship, Shopping, Cleared, Level, South of Route 28
Details
- Additional structures: Outbuilding
- Parcel number: 168045001
- Zoning: RC
- Special conditions: None
Construction
Type & style
- Home type: SingleFamily
- Architectural style: Raised Ranch
- Property subtype: Single Family Residence
Materials
- Foundation: Concrete Perimeter
- Roof: Asphalt
Condition
- Updated/Remodeled, Actual
- New construction: No
- Year built: 1985
- Major remodel year: 2018
Utilities & green energy
- Sewer: Septic Tank
Community & neighborhood
Location
- Region: Centerville
Other
Other facts
- Listing terms: Conventional
- Road surface type: Paved
Price history
| Date | Event | Price |
|---|---|---|
| 5/9/2025 | Sold | $680,000+3%$385/sqft |
Source: | ||
| 3/23/2025 | Pending sale | $660,000$374/sqft |
Source: | ||
| 3/20/2025 | Listed for sale | $660,000+65%$374/sqft |
Source: | ||
| 6/28/2019 | Sold | $400,000-2.4%$227/sqft |
Source: | ||
| 5/16/2019 | Pending sale | $409,900$232/sqft |
Source: Christopher P Olson R E #21901985 Report a problem | ||
Public tax history
| Year | Property taxes | Tax assessment |
|---|---|---|
| 2025 | $5,047 +2% | $623,800 -1.5% |
| 2024 | $4,946 +2.8% | $633,300 +9.8% |
| 2023 | $4,809 +16% | $576,600 +34.1% |
Find assessor info on the county website
Neighborhood: Centerville
Nearby schools
GreatSchools rating
- 7/10Centerville ElementaryGrades: K-3Distance: 0.8 mi
- 4/10Barnstable High SchoolGrades: 8-12Distance: 2.5 mi
- 3/10Barnstable United Elementary SchoolGrades: 4-5Distance: 1.2 mi
Schools provided by the listing agent
- District: Barnstable
Source: CCIMLS. This data may not be complete. We recommend contacting the local school district to confirm school assignments for this home.

Get pre-qualified for a loan
At Zillow Home Loans, we can pre-qualify you in as little as 5 minutes with no impact to your credit score.An equal housing lender. NMLS #10287.
Sell for more on Zillow
Get a free Zillow Showcase℠ listing and you could sell for .
$695,200
2% more+ $13,904
With Zillow Showcase(estimated)
$709,104
