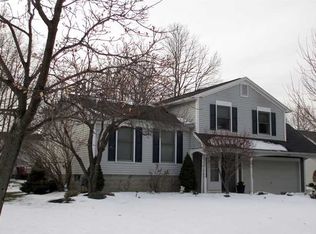Dynamite Contemporary 3 Bedroom Ranch built 1990 with 2 Full Bathrooms & quality features beyond compare! Move-in Ready! Be prepared to fall in love...1,600+SF of total comfort! Volume ceilings will captivate you upon entry * Well Appointed Throughout * Gorgeous brick-faced gas fireplace in wide O-P-E-N Family rm w/hearth & mantle & flanked by floor-to-ceiling custom windows * Entertainer's dream O-P-E-N Dining rm w/slider * Gorgeous vaulted white kitchen is a chef's delight & awesome bayed dinette table area * 1st floor laundry * Master Bedroom w/Master Bathroom & walk-in closet & dressing area * Finished Basement * Nice Landscaping * Numerous updates: Kitchen, Bathrooms, ALL WINDOWS, ROOF, Carpeting, Paint * New Furnace 2018 & Hot Water Tank 2018 * You're going to Love it here...Hurry!
This property is off market, which means it's not currently listed for sale or rent on Zillow. This may be different from what's available on other websites or public sources.
