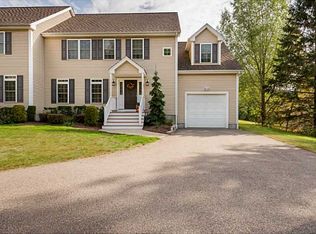CUSTOM BUILT CAPE WITH UNIQUE FLOOR PLAN FEATURING TWO 1ST FLOOR MASTER BEDROOM SUITES.FEATURES INCLUDE 9 FT CEILINGS, ENORMOUS KITCHEN W/CHERRY CABINETS, OPEN FLOOR PLAN LIVING AREA W/FOUR SEASON SUNROOM WITH CATHEDRAL CEILING THAT OPENS TO REAR DECK, HARDWOOD FLOORS, 1ST FLR LAUNDRY RM, PROFESSIONALLY LANDSCAPED YARD W/IRRIGATION SYSTM. UNFINISHED SPACE ABOVE GARAGE FOR POTENTIAL 2ND FLOOR FAMILY ROOM OR FIFTH BEDROOM. VALUE RANGE PRICING, SELLER TO ENTERTAIN OFFERS BETWEEN $425K & $450K ONLY
This property is off market, which means it's not currently listed for sale or rent on Zillow. This may be different from what's available on other websites or public sources.
