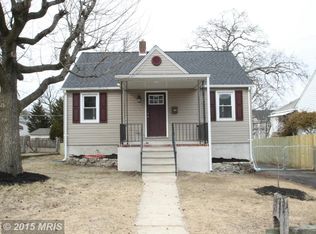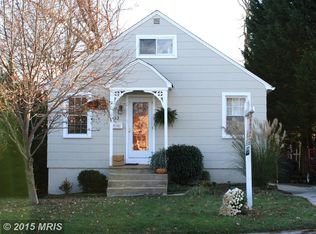Sold for $670,000
$670,000
37 Belfast Rd, Lutherville Timonium, MD 21093
4beds
3,278sqft
Single Family Residence
Built in 2012
7,500 Square Feet Lot
$685,200 Zestimate®
$204/sqft
$4,373 Estimated rent
Home value
$685,200
$637,000 - $740,000
$4,373/mo
Zestimate® history
Loading...
Owner options
Explore your selling options
What's special
Don't miss out on this incredibly rare opportunity to own a stunning residence that's truly one-of-a-kind in the area! Boasting an impressive 3,200+ square feet of finished living space spread across three levels, this young home offers a blend of modern elegance and safety features designed to exceed your expectations. Safety is paramount, with modern amenities including a whole-house fire sprinkler system and interconnected smoke alarms in every bedroom and on each floor, ensuring peace of mind for you and your loved ones. Plus, enjoy the convenience and energy savings provided by the brand new ultra-efficient tankless water heater installed in 2023. Upon entering, you'll be greeted by gleaming hardwood floors that flow seamlessly throughout the main level. The living room is bathed in natural light, while elegant decorative columns define the dining room, creating an ideal setting for formal gatherings. The upgraded kitchen is a chef's dream, featuring a large island, granite countertops, stainless steel appliances, and desirable gas cooking, along with a convenient over-the-range microwave oven that vents to the outside. Relax and unwind in the family room, complete with built-in surround sound speakers and a cozy gas fireplace, perfect for entertaining guests or enjoying quiet evenings with family. The adjacent breakfast area offers picturesque views of the beautiful backyard oasis. Upstairs, discover four spacious bedrooms and two full bathrooms, including an updated primary bathroom with floor-to-ceiling tiles in the shower and granite vanity countertops. Double sink vanity in both bathrooms.The laundry room on this level adds convenience to your daily routine. The lower level boasts a huge recreation room updated with luxury vinyl plank flooring, along with a half bathroom and ample storage space with built-in shelves. Step outside to the maintenance-free Trex composite deck, overlooking the flat fenced backyard, ideal for gardening and outdoor activities. A shed provides storage for your outdoor tools. Located just blocks away from major commercial areas offering shopping, dining, and entertainment, yet tucked away in a peaceful neighborhood, this home also boasts excellent schools, making it the perfect place to call home. Schedule your visit today before it's too late!
Zillow last checked: 8 hours ago
Listing updated: July 08, 2024 at 03:41pm
Listed by:
Yiqun Cen 301-332-3409,
Evergreen Properties
Bought with:
ISABELLE HUANG, 0225228863
Prestige Realty LLC
Source: Bright MLS,MLS#: MDBC2097756
Facts & features
Interior
Bedrooms & bathrooms
- Bedrooms: 4
- Bathrooms: 4
- Full bathrooms: 2
- 1/2 bathrooms: 2
- Main level bathrooms: 1
Basement
- Description: Percent Finished: 70.0
- Area: 1240
Heating
- Forced Air, Natural Gas
Cooling
- Central Air, Ceiling Fan(s), Electric
Appliances
- Included: Dishwasher, Disposal, Exhaust Fan, Ice Maker, Microwave, Self Cleaning Oven, Oven/Range - Gas, Refrigerator, Dryer, Washer, Tankless Water Heater, Gas Water Heater
- Laundry: Upper Level, Laundry Room
Features
- Combination Kitchen/Dining, Dining Area, Upgraded Countertops, Primary Bath(s), Recessed Lighting, Open Floorplan, 9'+ Ceilings
- Flooring: Carpet, Hardwood, Luxury Vinyl, Wood
- Doors: Insulated
- Windows: Insulated Windows, Window Treatments
- Basement: Rear Entrance,Sump Pump,Heated,Improved,Partially Finished,Shelving,Walk-Out Access
- Number of fireplaces: 1
- Fireplace features: Glass Doors
Interior area
- Total structure area: 3,648
- Total interior livable area: 3,278 sqft
- Finished area above ground: 2,408
- Finished area below ground: 870
Property
Parking
- Total spaces: 5
- Parking features: Driveway, Surface, Concrete, On Street
- Uncovered spaces: 5
Accessibility
- Accessibility features: None
Features
- Levels: Three
- Stories: 3
- Patio & porch: Deck
- Pool features: None
- Fencing: Back Yard,Privacy,Full
Lot
- Size: 7,500 sqft
- Features: Cleared, Rear Yard
Details
- Additional structures: Above Grade, Below Grade
- Parcel number: 04080810047060
- Zoning: R
- Special conditions: Standard
Construction
Type & style
- Home type: SingleFamily
- Architectural style: Colonial
- Property subtype: Single Family Residence
Materials
- Vinyl Siding
- Foundation: Concrete Perimeter, Slab
- Roof: Asphalt
Condition
- Excellent
- New construction: No
- Year built: 2012
Utilities & green energy
- Electric: 220 Volts
- Sewer: Public Sewer
- Water: Public
- Utilities for property: Cable Available, Electricity Available, Natural Gas Available, Sewer Available
Community & neighborhood
Location
- Region: Lutherville Timonium
- Subdivision: Yorkshire
Other
Other facts
- Listing agreement: Exclusive Right To Sell
- Listing terms: Cash,Conventional,FHA,VA Loan
- Ownership: Fee Simple
Price history
| Date | Event | Price |
|---|---|---|
| 7/8/2024 | Sold | $670,000+3.1%$204/sqft |
Source: | ||
| 5/31/2024 | Pending sale | $649,900$198/sqft |
Source: | ||
| 5/30/2024 | Listed for sale | $649,900$198/sqft |
Source: | ||
Public tax history
Tax history is unavailable.
Neighborhood: 21093
Nearby schools
GreatSchools rating
- 9/10Timonium Elementary SchoolGrades: K-5Distance: 0.5 mi
- 7/10Ridgely Middle SchoolGrades: 6-8Distance: 0.5 mi
- 8/10Dulaney High SchoolGrades: 9-12Distance: 1.8 mi
Schools provided by the listing agent
- District: Baltimore County Public Schools
Source: Bright MLS. This data may not be complete. We recommend contacting the local school district to confirm school assignments for this home.
Get a cash offer in 3 minutes
Find out how much your home could sell for in as little as 3 minutes with a no-obligation cash offer.
Estimated market value$685,200
Get a cash offer in 3 minutes
Find out how much your home could sell for in as little as 3 minutes with a no-obligation cash offer.
Estimated market value
$685,200

