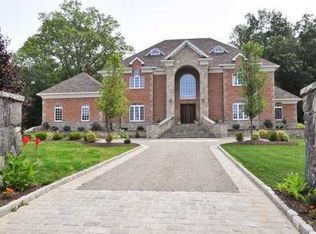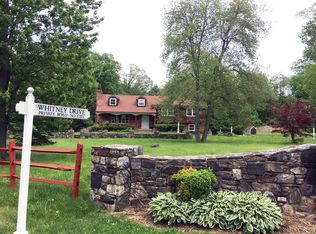Private and peaceful 2.39 acres offers gracious five-bedroom Colonial with sparkling gunite pool, built-in Viking bbq on expansive bluestone terrace, front porch and large level play yard in idyllic backcountry. Inviting double height entry hall unfolds into expansive living room with bay window and picture window overlooking backyard, gourmet eat-in kitchen open to family room with fireplace and access to terrace; laundry/mudroom with attached garage, bedroom, full bath, office and powder room. Upstairs offers primary suite with walk-in closet; three bedrooms, two of which share an oversized walk-closet, and full hall bath with steam shower. Spacious game/play room with wet bar, gym area, plentiful storage and walk-in cedar closet compose lower level (not included in sq ft).
This property is off market, which means it's not currently listed for sale or rent on Zillow. This may be different from what's available on other websites or public sources.

