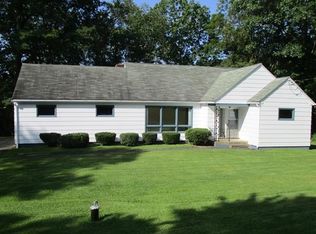Sold for $960,000
$960,000
37 Beckwith Rd, Pine City, NY 14871
4beds
4baths
4,950sqft
SingleFamily
Built in 1920
311.2 Acres Lot
$906,100 Zestimate®
$194/sqft
$3,460 Estimated rent
Home value
$906,100
$797,000 - $1.01M
$3,460/mo
Zestimate® history
Loading...
Owner options
Explore your selling options
What's special
A rare family-owned property of three generations is now being sold as one of the largest intact parcels in its area, offering space and privacy. Its quarter-mile driveway leads to a 4,950 sq. ft. (4BR/4BA) country estate with two large barns on 311 acres. One-third of the acreage is open and the remaining two-thirds is wooded, with a recent timber appraisal available.The original home was built in the mid-1900s with its last custom-built renovation adding 2400 sq. ft. The 1,100 sq. ft. master suite has it all! Dual bathrooms, walk-in closets, oversized jetted tub, walk-in shower, gas fireplace, surround stereo, and a breathtaking walk-out balcony with panoramic views of the groomed landscape and pond. Additionally, there are sunrise and sunset views, making this a true owners' retreat. Three additional bedrooms are located at the other end of this split design, with a full bathroom, laundry room and a separate staircase. Below the master, find a spacious 900 sq. ft. great room enhanced with a gas fireplace, a wall of windows offering passive solar heating in the winter with French doors opening to an inviting wrap-around veranda for entertaining and dining with water and hillside views. The kitchen: with an adjacent butler's pantry, opens to a sitting room and the large formal dining room making large gatherings flow well. Downstairs the finished basement offers a rec room and studio area for exercise or an office. More outdoor living is created with the 2-car garage carport design which can be used in a variety of ways with lawn views and an adjacent hot tub.Both two story barns are well-built and maintained (40x30) & (50x32) with adjacent high-tension fenced pastures that include spring feed heated water troughs. The upper barn is currently utilized for horses on the lower level. There is hay and equipment storage on the upper level. The lower barn has a designated dog kennel, tack room and sitting room, extending to more storage space and a horse run-in. These barns could be repurposed or renovated for celebration venues with their rustic vaulted tongue and groove wood-beamed ceilings with possible funding from NYS's current barn restoration tax credit.This property allows for nearly limitless recreation, sustainable green living or income opportunities. Follow the trails in the woods on horseback, ATVs, and cross-country skis, or enjoy your own private game land to hunt. The timber includes saw logs of white/red/black/ chestnut oak, beech, hickory, blk/red cherry, hemlock, white pine, and both red and sugar maples. Hunters will find the 250 acres of woods inhabited with deer, turkey, pheasants, bears, small game and occasional sightings of bobcats.The home also has a view of a spring feed pond used for swimming or fishing that is a perfect location for Adirondack chairs at the fire pit to enjoy evening sunsets, starry nights and especially a panoramic view of the Southern Tier's colorful foliage of leaves.If you're looking for a spacious private property away from it all, take advantage of the full potential and income possibilities from land development, raising livestock to solar farming this one could offer you. Conveniently located less than 6 miles from Elmira and less than 25 minutes from the Elmira Corning Airport.Proof of funds or a prequalification letter are required for all showings to be confirmed. The seller requests a minimum of 48 hour notice to schedule all showings and requires an agent to be present to enter and show the property as the home is currently rented. Please view the drone video and interior photos and contact us today for more information on this grand country estate and further envision the opportunities it presents.
Facts & features
Interior
Bedrooms & bathrooms
- Bedrooms: 4
- Bathrooms: 4
Heating
- Forced air, Radiant, Electric, Gas
Appliances
- Included: Dryer, Range / Oven, Washer
Features
- Flooring: Carpet, Hardwood, Linoleum / Vinyl
- Has fireplace: Yes
Interior area
- Total interior livable area: 4,950 sqft
Property
Parking
- Total spaces: 2
- Parking features: Carport
Features
- Exterior features: Vinyl
- Has view: Yes
- View description: Water, Mountain
- Has water view: Yes
- Water view: Water
Lot
- Size: 311.20 Acres
Details
- Parcel number: 07360010800160
Construction
Type & style
- Home type: SingleFamily
Materials
- Metal
- Foundation: Piers
- Roof: Asphalt
Condition
- Year built: 1920
Community & neighborhood
Location
- Region: Pine City
Price history
| Date | Event | Price |
|---|---|---|
| 8/12/2024 | Listing removed | $1,199,900+25%$242/sqft |
Source: | ||
| 4/20/2023 | Sold | $960,000-4%$194/sqft |
Source: Agent Provided Report a problem | ||
| 1/6/2023 | Pending sale | $999,900$202/sqft |
Source: | ||
| 9/8/2022 | Listed for sale | $999,900-16.7%$202/sqft |
Source: | ||
| 8/17/2022 | Listing removed | -- |
Source: | ||
Public tax history
| Year | Property taxes | Tax assessment |
|---|---|---|
| 2024 | -- | $524,700 |
| 2023 | -- | $524,700 |
| 2022 | -- | $524,700 +6% |
Find assessor info on the county website
Neighborhood: 14871
Nearby schools
GreatSchools rating
- NAPine City SchoolGrades: PK-2Distance: 0.8 mi
- NABroadway AcademyGrades: 9Distance: 2.5 mi
- 5/10Broadway Elementary SchoolGrades: 3-6Distance: 2.5 mi
Schools provided by the listing agent
- District: Elmira City School District
Source: The MLS. This data may not be complete. We recommend contacting the local school district to confirm school assignments for this home.
