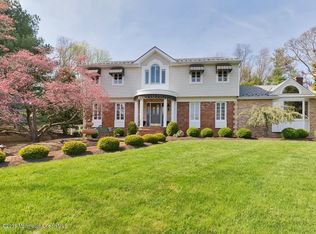Sold for $1,850,000
$1,850,000
37 Beaver Dam Road, Colts Neck, NJ 07722
4beds
--sqft
Single Family Residence
Built in 1967
1.01 Acres Lot
$-- Zestimate®
$--/sqft
$7,761 Estimated rent
Home value
Not available
Estimated sales range
Not available
$7,761/mo
Zestimate® history
Loading...
Owner options
Explore your selling options
What's special
Welcome to luxurious waterfront living in the highly sought after Reservoir community in Colts Neck. Over 4,000 sq ft, this totally renovated raised Ranch offers unparalleled water views from almost every room creating a serene and picturesque backdrop. Step inside to discover a meticulously designed interior ideal for today's lifestyle. The main level features an open concept layout making entertaining a breeze. Relax and unwind in the living room, where a stone fireplace extends to the soaring vaulted ceiling adorned with rustic wood beams creating an inviting atmosphere. Banquet sized dining area can accommodate a large gathering. The kitchen is a chef's dream, complete with upgraded SS appliance package, coffered ceilings, expansive center island with honed & leathered granite countertops. The primary suite, conveniently located on the first floor, offers a private sanctuary with an ensuite bathroom plus two walk in closets. Multiple sliders provide access to the upper deck surrounded by nature's beauty. Upstairs loft area offers a quiet space to work or study and plenty of storage.
Venture to the lower level where you'll find a spacious family room featuring a full wet bar, gas fireplace and additional recreation space for creating new memories. Sliding doors open to back patio for seamless indoor-outdoor entertaining offering breathtaking water views. Two lower level bedrooms share a Jack 'n Jill bathroom while the third bedroom boasts a princess suite providing comfort and privacy for all.
Experience waterfront living at its finest in this exquisite Colts Neck retreat where luxury meets tranquility. Don't miss the opportunity to make this your dream home!
Zillow last checked: 8 hours ago
Listing updated: February 18, 2025 at 07:21pm
Listed by:
Elizabeth Dritsas 732-567-1610,
Heritage House Sotheby's International Realty
Bought with:
Sharon L Hayes, 0896126
Coldwell Banker Realty
Source: MoreMLS,MLS#: 22413030
Facts & features
Interior
Bedrooms & bathrooms
- Bedrooms: 4
- Bathrooms: 5
- Full bathrooms: 3
- 1/2 bathrooms: 2
Bedroom
- Description: Jack and Jill connect
Bedroom
- Description: Jack and JIll Connect
Bedroom
- Description: Princess Suite
Other
- Description: Coffered Ceiling
Other
- Description: Spacious/with Large Shower
Dining room
- Description: Open Concept/High Ceiling/Beams
Exercise room
- Description: Multi purpose
Family room
- Description: Wet bar
Kitchen
- Description: Open Concept/Century Cabinets
Laundry
- Description: and Mud Room
Living room
- Description: and Room/Dining Room Comb
Loft
- Description: Work/Study Space
Heating
- Natural Gas, Forced Air, 2 Zoned Heat
Cooling
- Central Air, 2 Zoned AC
Features
- Wet Bar, Recessed Lighting
- Flooring: Tile, Wood
- Doors: Sliding Doors
- Basement: Finished,Full,Heated,Walk-Out Access
- Attic: Walk-up
- Number of fireplaces: 2
Property
Parking
- Total spaces: 2
- Parking features: Paved, Asphalt, Driveway
- Attached garage spaces: 2
- Has uncovered spaces: Yes
Features
- Stories: 3
- Exterior features: Dock, Lighting
Lot
- Size: 1.01 Acres
- Features: Dead End Street
Details
- Parcel number: 10000350300007
- Zoning description: Residential, Single Family
Construction
Type & style
- Home type: SingleFamily
- Architectural style: Raised Ranch
- Property subtype: Single Family Residence
Condition
- New construction: No
- Year built: 1967
Utilities & green energy
- Water: Well
Community & neighborhood
Security
- Security features: Security System
Location
- Region: Colts Neck
- Subdivision: None
Price history
| Date | Event | Price |
|---|---|---|
| 10/10/2024 | Sold | $1,850,000 |
Source: Public Record Report a problem | ||
| 7/31/2024 | Sold | $1,850,000+9.5% |
Source: | ||
| 5/20/2024 | Pending sale | $1,690,000 |
Source: | ||
| 5/10/2024 | Listed for sale | $1,690,000+140.7% |
Source: | ||
| 3/23/2015 | Sold | $702,000-3.2% |
Source: | ||
Public tax history
| Year | Property taxes | Tax assessment |
|---|---|---|
| 2025 | $24,560 +38.9% | $1,648,300 +38.9% |
| 2024 | $17,685 +11.6% | $1,186,900 +16.6% |
| 2023 | $15,842 +3% | $1,018,100 +9.9% |
Find assessor info on the county website
Neighborhood: 07722
Nearby schools
GreatSchools rating
- 8/10Conover Road SchoolGrades: 3-5Distance: 3.2 mi
- 7/10Cedar Drive Middle SchoolGrades: 6-8Distance: 4.1 mi
- 5/10Colts Neck High SchoolGrades: 9-12Distance: 4.7 mi
Schools provided by the listing agent
- Elementary: Conover Road
- Middle: Cedar Drive
- High: Colts Neck
Source: MoreMLS. This data may not be complete. We recommend contacting the local school district to confirm school assignments for this home.
Get pre-qualified for a loan
At Zillow Home Loans, we can pre-qualify you in as little as 5 minutes with no impact to your credit score.An equal housing lender. NMLS #10287.
