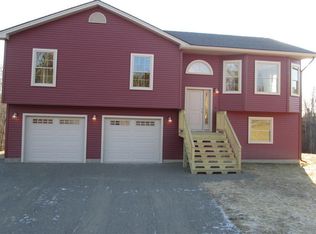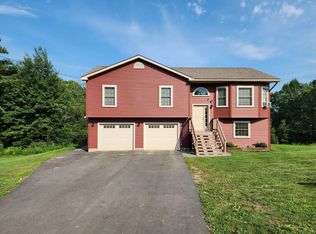Closed
$430,000
37 Beaver Creek Road, Carmel, ME 04419
3beds
1,989sqft
Single Family Residence
Built in 2023
2.2 Acres Lot
$461,600 Zestimate®
$216/sqft
$2,515 Estimated rent
Home value
$461,600
$439,000 - $485,000
$2,515/mo
Zestimate® history
Loading...
Owner options
Explore your selling options
What's special
This beautiful, one-level ranch in a quiet subdivision sits on 2.2 acres with 3 beds, 2 baths, and a 2-car garage. Above the garage is a 422-square-foot +/- finished bonus room. This home offers a split floor plan, with the master bedroom and bath privately located on the opposite side of the home. Aside from the open floor plan, other features include radiant heat floors and cathedral ceilings to provide that open feel. The kitchen is equipped with ample cabinet space, granite countertops, stainless steel appliances, and an island to provide extra seating during those special occasions. This house will include a covered front porch and a covered back porch.
Zillow last checked: 8 hours ago
Listing updated: January 15, 2025 at 07:11pm
Listed by:
NextHome Experience
Bought with:
EXP Realty
Source: Maine Listings,MLS#: 1574858
Facts & features
Interior
Bedrooms & bathrooms
- Bedrooms: 3
- Bathrooms: 2
- Full bathrooms: 2
Bedroom 1
- Features: Double Vanity, Separate Shower, Walk-In Closet(s)
- Level: First
- Area: 156 Square Feet
- Dimensions: 13 x 12
Bedroom 2
- Features: Closet
- Level: First
- Area: 147 Square Feet
- Dimensions: 14 x 10.5
Bedroom 3
- Features: Closet
- Level: First
- Area: 120 Square Feet
- Dimensions: 12 x 10
Kitchen
- Features: Cathedral Ceiling(s), Kitchen Island
- Level: First
- Area: 159.5 Square Feet
- Dimensions: 11 x 14.5
Living room
- Features: Cathedral Ceiling(s)
- Level: First
- Area: 261 Square Feet
- Dimensions: 18 x 14.5
Heating
- Direct Vent Furnace, Radiant
Cooling
- None
Appliances
- Included: Dishwasher, Microwave, Electric Range, Refrigerator, ENERGY STAR Qualified Appliances
Features
- Bathtub, One-Floor Living, Shower, Walk-In Closet(s), Primary Bedroom w/Bath
- Flooring: Other
- Windows: Double Pane Windows
- Basement: None
- Has fireplace: No
Interior area
- Total structure area: 1,989
- Total interior livable area: 1,989 sqft
- Finished area above ground: 1,989
- Finished area below ground: 0
Property
Parking
- Total spaces: 2
- Parking features: Paved, 1 - 4 Spaces
- Garage spaces: 2
Accessibility
- Accessibility features: 32 - 36 Inch Doors
Features
- Patio & porch: Porch
- Has view: Yes
- View description: Trees/Woods
Lot
- Size: 2.20 Acres
- Features: Near Golf Course, Near Public Beach, Near Shopping, Neighborhood, Rural, Level, Open Lot, Wooded
Details
- Parcel number: 37BeaverCreekRoadCarmel04419
- Zoning: Residential
Construction
Type & style
- Home type: SingleFamily
- Architectural style: Ranch
- Property subtype: Single Family Residence
Materials
- Wood Frame, Vinyl Siding
- Roof: Shingle
Condition
- New Construction
- New construction: Yes
- Year built: 2023
Utilities & green energy
- Electric: On Site, Circuit Breakers
- Sewer: Private Sewer
- Water: Private, Well
Community & neighborhood
Location
- Region: Carmel
Other
Other facts
- Road surface type: Paved
Price history
| Date | Event | Price |
|---|---|---|
| 3/6/2024 | Sold | $430,000-1.1%$216/sqft |
Source: | ||
| 1/31/2024 | Pending sale | $435,000$219/sqft |
Source: | ||
| 1/31/2024 | Contingent | $435,000$219/sqft |
Source: | ||
| 11/17/2023 | Price change | $435,000-6.5%$219/sqft |
Source: | ||
| 11/7/2023 | Price change | $465,000-6.1%$234/sqft |
Source: | ||
Public tax history
Tax history is unavailable.
Neighborhood: 04419
Nearby schools
GreatSchools rating
- 5/10Caravel Middle SchoolGrades: 5-8Distance: 1.1 mi
- 5/10Carmel Elementary SchoolGrades: PK-4Distance: 3.7 mi

Get pre-qualified for a loan
At Zillow Home Loans, we can pre-qualify you in as little as 5 minutes with no impact to your credit score.An equal housing lender. NMLS #10287.

