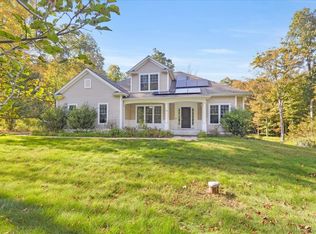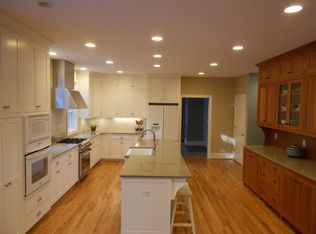Sold for $685,000 on 03/16/23
$685,000
37 Beacon Hill Drive, Mansfield, CT 06268
5beds
3,306sqft
Single Family Residence
Built in 2023
1.12 Acres Lot
$801,700 Zestimate®
$207/sqft
$5,743 Estimated rent
Home value
$801,700
$762,000 - $850,000
$5,743/mo
Zestimate® history
Loading...
Owner options
Explore your selling options
What's special
Own this classic styled colonial with exceptional craftsmanship and detailing. This custom designed home is located at Beacon Hills Estates, an exceptional subdivision in Mansfield/Storrs, CT. This is a beautiful level lot. We have customized this plan. This spacious home features a first floor open floor plan with a large living room, dining room, sunroom, office, half bath, dedicated pantry and mudroom. Attached, oversize 3 car garage. The upstairs has 5 bedrooms, 3 full bathrooms and laundry. There are two primary bedroom suites with private baths and walk in closets. This home features central air conditioning, warm air heat (propane), granite counter tops, Premium kitchen cabinets, hardwood flooring in the main living areas, a farm style front porch, rear deck, front walkway, paved driveway and many other amenities - a deluxe new home experience. This is a custom plan designed to meet the buyer's dreams. S. R. Blanchard makes buying a custom built home as easy as buying an existing home and brings exceptional craftsmanship to every home that they build. The assessment and tax info on this listing is for the lot, the assessor will establish the assessment and street address when the home is completed.
Zillow last checked: 8 hours ago
Listing updated: March 16, 2023 at 07:20pm
Listed by:
Rick Nassiff 860-208-1354,
KW Legacy Partners 860-313-0700
Bought with:
Elaine AbouAkar, RES.0792715
Century 21 AllPoints Realty
Source: Smart MLS,MLS#: 170504930
Facts & features
Interior
Bedrooms & bathrooms
- Bedrooms: 5
- Bathrooms: 4
- Full bathrooms: 3
- 1/2 bathrooms: 1
Primary bedroom
- Level: Upper
Primary bedroom
- Level: Upper
Bedroom
- Level: Upper
Bedroom
- Level: Upper
Bedroom
- Level: Upper
Primary bathroom
- Level: Upper
Primary bathroom
- Level: Upper
Bathroom
- Level: Upper
Bathroom
- Level: Main
Dining room
- Level: Main
Kitchen
- Level: Main
Living room
- Level: Main
Office
- Level: Main
Heating
- Forced Air, Propane
Cooling
- Central Air
Appliances
- Included: None, Water Heater
- Laundry: Upper Level, Mud Room
Features
- Wired for Data, Open Floorplan
- Windows: Thermopane Windows
- Basement: Full,Concrete
- Attic: Access Via Hatch
- Number of fireplaces: 1
Interior area
- Total structure area: 3,306
- Total interior livable area: 3,306 sqft
- Finished area above ground: 3,306
Property
Parking
- Total spaces: 3
- Parking features: Attached, Private, Asphalt
- Attached garage spaces: 3
- Has uncovered spaces: Yes
Features
- Patio & porch: Deck, Porch
Lot
- Size: 1.12 Acres
- Features: Cul-De-Sac, Subdivided, Cleared, Level
Details
- Parcel number: 2542813
- Zoning: RAR90
Construction
Type & style
- Home type: SingleFamily
- Architectural style: Colonial
- Property subtype: Single Family Residence
Materials
- Vinyl Siding
- Foundation: Concrete Perimeter
- Roof: Asphalt
Condition
- To Be Built
- New construction: Yes
- Year built: 2023
Details
- Warranty included: Yes
Utilities & green energy
- Sewer: Septic Tank, Septic Needed
- Water: Well, Well Required
- Utilities for property: Underground Utilities
Green energy
- Energy efficient items: Ridge Vents, Windows
Community & neighborhood
Community
- Community features: Library, Public Rec Facilities, Shopping/Mall
Location
- Region: Mansfield
- Subdivision: Beacon Hill Estates
Price history
| Date | Event | Price |
|---|---|---|
| 3/16/2023 | Sold | $685,000$207/sqft |
Source: | ||
| 11/10/2022 | Contingent | $685,000$207/sqft |
Source: | ||
| 9/8/2022 | Price change | $685,000+5.4%$207/sqft |
Source: | ||
| 6/30/2022 | Listed for sale | $649,900+140.7%$197/sqft |
Source: | ||
| 6/19/2012 | Sold | $270,000$82/sqft |
Source: Public Record | ||
Public tax history
| Year | Property taxes | Tax assessment |
|---|---|---|
| 2025 | $10,606 -10.4% | $530,300 +36.7% |
| 2024 | $11,842 -3.2% | $388,000 |
| 2023 | $12,230 +527.2% | $388,000 +504.4% |
Find assessor info on the county website
Neighborhood: Storrs Mansfield
Nearby schools
GreatSchools rating
- 7/10Mansfield Middle School SchoolGrades: 5-8Distance: 1.4 mi
- 8/10E. O. Smith High SchoolGrades: 9-12Distance: 2.3 mi
- NAAnnie E. Vinton SchoolGrades: PK-1Distance: 1.7 mi
Schools provided by the listing agent
- High: E. O. Smith
Source: Smart MLS. This data may not be complete. We recommend contacting the local school district to confirm school assignments for this home.

Get pre-qualified for a loan
At Zillow Home Loans, we can pre-qualify you in as little as 5 minutes with no impact to your credit score.An equal housing lender. NMLS #10287.

