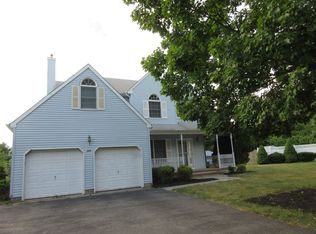Move right into this beautiful 4 bedroom, 3 bath Colonial style home situated on a quiet cul-de-sac that backs up to green acres. This home has so many charming features, starting with welcoming front porch, to the striking two-story entryway. The spacious living room, with hardwood floors and windows that drench the room with so much natural light, The recently tastefully renovated white kitchen has granite countertops, recessed lighting, crown molding topped cabinetry, with brushed nickel hardware, white matching appliances, an eat-in kitchen peninsula that opens to the family room room with plantation shutters and sliding door. The slider leads to a fabulous spacious Trex deck for outdoor dining. The Fenced in yard and in ground pool make this home an excellent retreat for Summer fun. The the second floor features 4 bedrooms, including a large master with a walk-in closet and a double vanity master bath. The other fabulous features are a two-car garage, laundry room, 2 fully floored attics, the underground sprinklers, 2 storage sheds. Conveniently located close to GSP for an easy commute. Close to downtown Red Bank and New Jersey beaches.
This property is off market, which means it's not currently listed for sale or rent on Zillow. This may be different from what's available on other websites or public sources.

