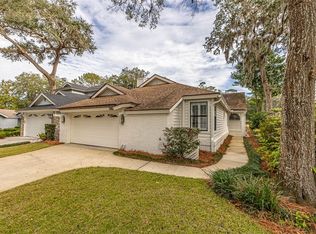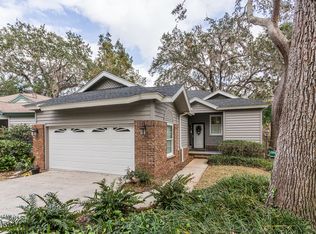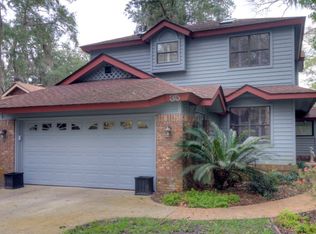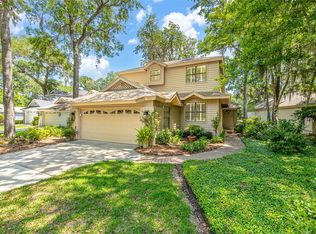Sold for $635,000 on 05/16/25
$635,000
37 Bay Tree Ct E, Saint Simons Island, GA 31522
3beds
2,363sqft
Single Family Residence
Built in 2020
4,791.6 Square Feet Lot
$698,900 Zestimate®
$269/sqft
$4,750 Estimated rent
Home value
$698,900
$643,000 - $762,000
$4,750/mo
Zestimate® history
Loading...
Owner options
Explore your selling options
What's special
Your little piece of heaven awaits you at this beautiful cottage built in 2020 by Mike Carrol Construction on the last lot available in Bay Tree Cottages. This 2363 sq. ft 3 bedroom,3 1/2 bath home is unlike any of the other Bay Tree homes not only by its newness but also by its open design. The main floor primary suite is large, has a full wall of built in cabinets, walk-in closet and beautiful primary bathroom with double vanities and large shower. Two ensuite bedrooms are upstairs also with built in closet cabinets and a special space for an office, kids playroom or storage space. The open kitchen has quartz counter tops, stainless steel appliances, kitchen island, pantry and is open to the large great room with fireplace and dining space. The main dining room is located off the great room and leads to the large deck open to a private and peaceful back yard overlooking the lagoon and greenspace. The home has multiple upgrades including plantation shutters on all windows plus hardwood floors throughout. Sea Palms West Homeowners collectively own 30 plus acres of greenspace that include concrete walking/biking paths for its residents. This home is attractively priced and in a great location mid island. Bay Tree Cottages has a 3 month rental restriction.
Zillow last checked: 8 hours ago
Listing updated: May 16, 2025 at 06:16am
Listed by:
Marcia Beauchamp Irwin 678-361-8835,
Signature Properties Group Inc.
Bought with:
Missy Neu, 157223
BHHS Hodnett Cooper Real Estate
Source: GIAOR,MLS#: 1652424Originating MLS: Golden Isles Association of Realtors
Facts & features
Interior
Bedrooms & bathrooms
- Bedrooms: 3
- Bathrooms: 4
- Full bathrooms: 3
- 1/2 bathrooms: 1
Heating
- Central, Electric, Heat Pump
Cooling
- Central Air, Electric, Heat Pump
Appliances
- Included: Some Electric Appliances, Some Gas Appliances, Dryer, Dishwasher, Disposal, Microwave, Oven, Plumbed For Ice Maker, Range, Refrigerator, Range Hood, Washer
- Laundry: In Hall, Laundry Room
Features
- Attic, Breakfast Bar, Breakfast Area, Crown Molding, Kitchen Island, Pantry, Pull Down Attic Stairs, Painted Woodwork, Ceiling Fan(s), Fireplace
- Flooring: Carpet, Hardwood, Tile
- Windows: Double Pane Windows
- Attic: Floored,Pull Down Stairs,Partially Floored
- Number of fireplaces: 1
- Fireplace features: Electric, Great Room
- Common walls with other units/homes: No Common Walls
Interior area
- Total interior livable area: 2,363 sqft
Property
Parking
- Total spaces: 2
- Parking features: Attached, Covered, Driveway, Garage Door Opener, Guest, Kitchen Level, Paved, Storage
- Attached garage spaces: 2
- Has uncovered spaces: Yes
Features
- Levels: Two
- Stories: 2
- Patio & porch: Deck, Front Porch, Open
- Exterior features: Deck, Porch, Sprinkler/Irrigation, Paved Driveway
- Has view: Yes
- View description: Lagoon, Water
- Has water view: Yes
- Water view: Lagoon,Water
- Waterfront features: Lagoon, Other
- Frontage length: YES
Lot
- Size: 4,791 sqft
- Features: Garden, Greenbelt, Landscaped, Level, Subdivision, Pond on Lot
Details
- Parcel number: 0408108
- Zoning description: Residential
Construction
Type & style
- Home type: SingleFamily
- Architectural style: Cottage,Contemporary
- Property subtype: Single Family Residence
Materials
- Brick, HardiPlank Type, Drywall
- Foundation: Raised, Slab
- Roof: Asphalt,Ridge Vents
Condition
- New construction: No
- Year built: 2020
Utilities & green energy
- Electric: 110 Volts, 220 Volts
- Sewer: Public Sewer
- Water: Public
- Utilities for property: Cable Available, Electricity Available, Natural Gas Available, Propane, Sewer Available, Sewer Connected, Underground Utilities
Green energy
- Energy efficient items: Insulation, Windows
Community & neighborhood
Security
- Security features: Smoke Detector(s), Security Lights
Community
- Community features: Trails/Paths
Location
- Region: Saint Simons Island
- Subdivision: Bay Tree Cottages
HOA & financial
HOA
- Has HOA: Yes
- HOA fee: $1,840 annually
- Amenities included: Pets Allowed
- Services included: Association Management, Maintenance Grounds, Reserve Fund, Trash
- Association name: Bay Tree Homeowners Association
- Association phone: 912-525-2440
- Second HOA fee: $1,440 annually
- Second association name: Sea Palms West Community Association
- Second association phone: 912-638-4590
Other
Other facts
- Road surface type: Asphalt, Paved
Price history
| Date | Event | Price |
|---|---|---|
| 5/16/2025 | Sold | $635,000$269/sqft |
Source: GIAOR #1652424 | ||
| 3/15/2025 | Pending sale | $635,000$269/sqft |
Source: GIAOR #1652424 | ||
| 3/12/2025 | Listed for sale | $635,000+51.9%$269/sqft |
Source: GIAOR #1652424 | ||
| 6/3/2020 | Sold | $418,000+660%$177/sqft |
Source: GIAOR #1617553 | ||
| 4/26/2019 | Sold | $55,000$23/sqft |
Source: GIAOR #1606574 | ||
Public tax history
| Year | Property taxes | Tax assessment |
|---|---|---|
| 2024 | $5,383 +9.9% | $218,400 -4.4% |
| 2023 | $4,898 +11.7% | $228,520 +34.5% |
| 2022 | $4,385 -1.4% | $169,880 +672.2% |
Find assessor info on the county website
Neighborhood: 31522
Nearby schools
GreatSchools rating
- 9/10Oglethorpe Point Elementary SchoolGrades: PK-5Distance: 0.7 mi
- 7/10Glynn Middle SchoolGrades: 6-8Distance: 7.7 mi
- 9/10Glynn AcademyGrades: 9-12Distance: 7.7 mi
Schools provided by the listing agent
- Elementary: Oglethorpe
- Middle: Glynn Middle
- High: Glynn Academy
Source: GIAOR. This data may not be complete. We recommend contacting the local school district to confirm school assignments for this home.

Get pre-qualified for a loan
At Zillow Home Loans, we can pre-qualify you in as little as 5 minutes with no impact to your credit score.An equal housing lender. NMLS #10287.



