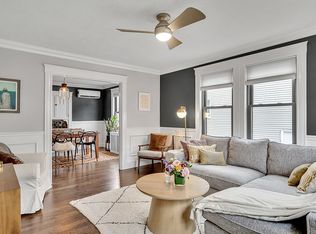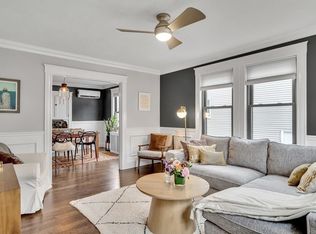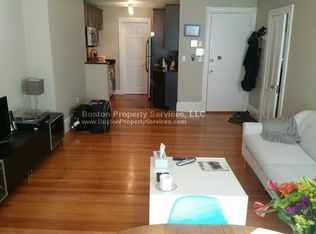Luxury living just minutes from Boston! Completely renovated & never occupied 2 bedroom condo was custom designed and built with high end finishes throughout. A chef kitchen with a center island & pendant lighting; granite counter tops; stainless steel appliances; and beautiful back splash has tons of storage and natural light. In-unit laundry room tucked away behind a custom barn door for easy access. There is a full bath; bedroom w/walk in closet and and additional room for an office or extra living space. Second level master bedroom with an elegant master designer tiling; double vanity and a glass door enclosed shower. Brand new central air/heating system; tankless water heater and roof all in 2019. There is off-street parking and a garage space specific to this unit.
This property is off market, which means it's not currently listed for sale or rent on Zillow. This may be different from what's available on other websites or public sources.


