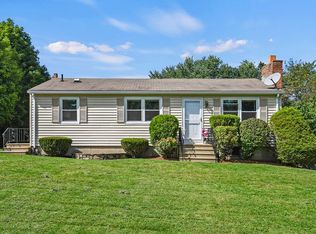Sold for $455,000
$455,000
37 Bay Path Rd, Spencer, MA 01562
3beds
1,832sqft
Single Family Residence
Built in 1977
0.44 Acres Lot
$478,800 Zestimate®
$248/sqft
$2,916 Estimated rent
Home value
$478,800
$455,000 - $503,000
$2,916/mo
Zestimate® history
Loading...
Owner options
Explore your selling options
What's special
**Open House Canceled**The home you've been waiting for. This three bedroom ranch has been lovingly maintained as you will see. The main bedroom offers cathedral ceilings, large windows that let in the natural light and a beautiful bathroom with soap stone vanity and tiled walk-in shower. Living room with bow window and all new exterior doors. Guest bath has also been updated. Finished lower level is perfect for entertaining. One room is being used as a media room with track lighting and sliders to patio. The other makes a nice family room with propane stove and built-in bar fridge included. Four mini splits approximately 7 years. Beautiful yard and patio area perfect for grilling and entertaining. Gutters with leaf guards; roof age is approximately 15 years. Minutes to Powder Mill Park where you can enjoy concerts throughout the summer as well as Spencer Fairgrounds, St. Joseph's Abbey, shopping and restaurants!
Zillow last checked: 8 hours ago
Listing updated: June 22, 2023 at 11:26am
Listed by:
Mary Stolarczyk 508-612-1382,
RE/MAX Vision 508-595-9900
Bought with:
Brittany Monroe
Lamacchia Realty, Inc.
Source: MLS PIN,MLS#: 73104867
Facts & features
Interior
Bedrooms & bathrooms
- Bedrooms: 3
- Bathrooms: 2
- Full bathrooms: 2
Primary bedroom
- Features: Bathroom - Full, Cathedral Ceiling(s), Ceiling Fan(s), Closet/Cabinets - Custom Built, Flooring - Wall to Wall Carpet
- Level: First
- Area: 195
- Dimensions: 15 x 13
Bedroom 2
- Features: Closet, Flooring - Wall to Wall Carpet
- Level: First
- Area: 143
- Dimensions: 13 x 11
Bedroom 3
- Features: Ceiling Fan(s), Closet, Flooring - Wall to Wall Carpet
- Level: First
- Area: 121
- Dimensions: 11 x 11
Primary bathroom
- Features: Yes
Bathroom 1
- Features: Bathroom - Full, Bathroom - With Tub & Shower
- Level: First
- Area: 48
- Dimensions: 8 x 6
Bathroom 2
- Features: Bathroom - Full, Bathroom - Tiled With Shower Stall, Flooring - Stone/Ceramic Tile, Countertops - Stone/Granite/Solid
- Level: First
- Area: 40
- Dimensions: 8 x 5
Dining room
- Features: Flooring - Laminate
- Level: First
- Area: 96
- Dimensions: 12 x 8
Family room
- Features: Closet/Cabinets - Custom Built, Flooring - Laminate, French Doors, Exterior Access, Recessed Lighting, Remodeled
- Level: Basement
- Area: 399
- Dimensions: 21 x 19
Kitchen
- Features: Flooring - Laminate, Dining Area
- Level: First
- Area: 88
- Dimensions: 11 x 8
Living room
- Features: Flooring - Wall to Wall Carpet, Window(s) - Bay/Bow/Box
- Level: First
- Area: 165
- Dimensions: 15 x 11
Heating
- Electric, Ductless
Cooling
- Ductless
Appliances
- Included: Electric Water Heater, Water Heater, Leased Water Heater, Range, Dishwasher, Microwave, Refrigerator, Freezer
- Laundry: In Basement, Electric Dryer Hookup, Washer Hookup
Features
- Slider, Lighting - Overhead, Bonus Room
- Flooring: Carpet, Laminate, Wood Laminate
- Doors: Insulated Doors
- Windows: Insulated Windows, Screens
- Basement: Full,Partially Finished,Walk-Out Access,Interior Entry
- Has fireplace: No
Interior area
- Total structure area: 1,832
- Total interior livable area: 1,832 sqft
Property
Parking
- Total spaces: 3
- Parking features: Paved Drive, Off Street, Paved
- Uncovered spaces: 3
Features
- Patio & porch: Patio
- Exterior features: Patio, Rain Gutters, Storage, Screens
- Frontage length: 100.00
Lot
- Size: 0.44 Acres
Details
- Parcel number: M:00U22 B:00095 L:00000,1693831
- Zoning: SR
Construction
Type & style
- Home type: SingleFamily
- Architectural style: Ranch
- Property subtype: Single Family Residence
Materials
- Frame
- Foundation: Concrete Perimeter
- Roof: Shingle
Condition
- Updated/Remodeled
- Year built: 1977
Utilities & green energy
- Electric: Circuit Breakers
- Sewer: Public Sewer
- Water: Public
- Utilities for property: for Electric Range, for Electric Oven, for Electric Dryer, Washer Hookup
Community & neighborhood
Community
- Community features: Public Transportation, Shopping, Tennis Court(s), Park, Walk/Jog Trails, Medical Facility, Public School
Location
- Region: Spencer
Other
Other facts
- Road surface type: Paved
Price history
| Date | Event | Price |
|---|---|---|
| 6/22/2023 | Sold | $455,000+8.4%$248/sqft |
Source: MLS PIN #73104867 Report a problem | ||
| 5/5/2023 | Contingent | $419,900$229/sqft |
Source: MLS PIN #73104867 Report a problem | ||
| 4/29/2023 | Listed for sale | $419,900$229/sqft |
Source: MLS PIN #73104867 Report a problem | ||
Public tax history
| Year | Property taxes | Tax assessment |
|---|---|---|
| 2025 | $4,810 +26.4% | $409,700 +23.1% |
| 2024 | $3,806 +3.1% | $332,700 +8.7% |
| 2023 | $3,690 +7.6% | $306,000 +17.5% |
Find assessor info on the county website
Neighborhood: 01562
Nearby schools
GreatSchools rating
- 4/10Knox Trail Junior High SchoolGrades: 5-8Distance: 1.2 mi
- 4/10David Prouty High SchoolGrades: 9-12Distance: 1.3 mi
- 2/10Wire Village SchoolGrades: K-4Distance: 1.6 mi
Get a cash offer in 3 minutes
Find out how much your home could sell for in as little as 3 minutes with a no-obligation cash offer.
Estimated market value$478,800
Get a cash offer in 3 minutes
Find out how much your home could sell for in as little as 3 minutes with a no-obligation cash offer.
Estimated market value
$478,800
