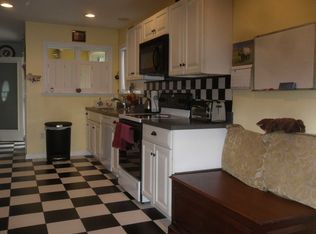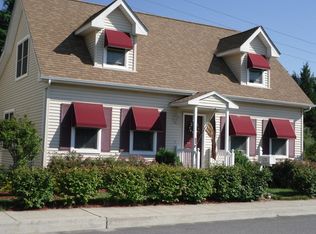Sold for $560,000
$560,000
37 Baxter Road, Pawling, NY 12564
3beds
2,616sqft
Single Family Residence, Residential
Built in 2004
6,534 Square Feet Lot
$574,100 Zestimate®
$214/sqft
$3,876 Estimated rent
Home value
$574,100
$528,000 - $620,000
$3,876/mo
Zestimate® history
Loading...
Owner options
Explore your selling options
What's special
Welcome to this charming Colonial-style residence, offering 3 bedrooms, 3.5 bathrooms, and a versatile bonus room—ideal for a potential in-law suite. With over 2,600 square feet of comfortable living space, this home is located in the desirable Baxter Green community, nestled in the scenic Village of Pawling.
The interior showcases beautiful hardwood floors throughout, while the spacious primary suite features a private en suite bath. Additional highlights include two-zone central air with UV light filtration, a cozy living room fireplace, custom shades in every room, a full basement equipped with a new water softener and a generator hookup. A front porch with a view of the neighborhood that invites you to sit and relax.
Enjoy the privacy of a fenced backyard complete with a patio—perfect for entertaining or unwinding outdoors. Meticulously maintained and truly move-in ready, this home blends timeless style with modern convenience. All just a short walk from Pawling’s charming downtown, with shops, restaurants, and the Metro-North station nearby for easy commuting.
Zillow last checked: 8 hours ago
Listing updated: October 06, 2025 at 10:25am
Listed by:
Matthew Rose 203-470-9115,
Keller Williams Prestige Prop 203-327-6700
Bought with:
Zachary Zweibon, 10401360363
Compass Greater NY, LLC
Source: OneKey® MLS,MLS#: 880615
Facts & features
Interior
Bedrooms & bathrooms
- Bedrooms: 3
- Bathrooms: 4
- Full bathrooms: 3
- 1/2 bathrooms: 1
Primary bedroom
- Description: Hardwood floors
- Level: Second
Bedroom 2
- Description: Hardwood floors
- Level: Second
Bedroom 3
- Description: Hardwood floors
- Level: Second
Primary bathroom
- Level: Second
Bathroom 1
- Level: First
Bathroom 3
- Level: Second
Bathroom 4
- Level: First
Bonus room
- Description: Hardwood floors
- Level: Second
Dining room
- Description: Hardwood floors
- Level: First
Family room
- Description: Hardwood floors
- Level: First
Kitchen
- Description: Hardwood floors
- Level: First
Living room
- Description: Hardwood floors
- Level: First
Heating
- Hot Air, Oil
Cooling
- Central Air
Appliances
- Included: Dishwasher, Range, Refrigerator
Features
- Breakfast Bar, Entrance Foyer, Formal Dining, Granite Counters, Primary Bathroom
- Flooring: Hardwood, Tile
- Basement: Full,Unfinished
- Attic: Full,Pull Stairs
- Has fireplace: Yes
Interior area
- Total structure area: 2,616
- Total interior livable area: 2,616 sqft
Property
Parking
- Total spaces: 2
- Parking features: Garage
- Garage spaces: 2
Lot
- Size: 6,534 sqft
Details
- Parcel number: 1340016957207881710000
- Special conditions: None
Construction
Type & style
- Home type: SingleFamily
- Architectural style: Colonial
- Property subtype: Single Family Residence, Residential
Materials
- Vinyl Siding
Condition
- Actual
- Year built: 2004
Utilities & green energy
- Sewer: Public Sewer
- Water: Public
Community & neighborhood
Security
- Security features: Security System, Video Cameras
Location
- Region: Pawling
Other
Other facts
- Listing agreement: Exclusive Right To Sell
Price history
| Date | Event | Price |
|---|---|---|
| 10/6/2025 | Sold | $560,000-3.4%$214/sqft |
Source: | ||
| 8/29/2025 | Pending sale | $579,900$222/sqft |
Source: | ||
| 7/9/2025 | Listed for sale | $579,900+43%$222/sqft |
Source: | ||
| 8/30/2005 | Sold | $405,595$155/sqft |
Source: Public Record Report a problem | ||
Public tax history
| Year | Property taxes | Tax assessment |
|---|---|---|
| 2024 | -- | $174,000 |
| 2023 | -- | $174,000 |
| 2022 | -- | $174,000 |
Find assessor info on the county website
Neighborhood: 12564
Nearby schools
GreatSchools rating
- 6/10Pawling Elementary SchoolGrades: PK-4Distance: 0.7 mi
- 6/10Pawling Middle SchoolGrades: 5-8Distance: 1.6 mi
- 8/10Pawling High SchoolGrades: 9-12Distance: 1.5 mi
Schools provided by the listing agent
- Elementary: Pawling Elementary School
- Middle: Pawling Middle School
- High: Pawling High School
Source: OneKey® MLS. This data may not be complete. We recommend contacting the local school district to confirm school assignments for this home.

