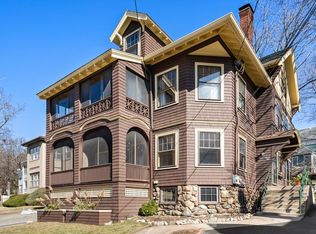Amazing opportunity to own a beautiful townhome in one of the finest neighborhoods in Watertown on a quiet tree lined street convenient to transportation, bike paths, restaurants, coffee shops, shopping & the New Arsenal Yards with just a short walk to Watertown Square. Spacious sunken living room with fireplace, open floor plan dining area to gorgeous kitchen with custom cherry cabinets, granite counters & SS appliances. 2 second floor bedrooms which includes a master bath & a private balcony. Third floor loft style bedroom perfect for home office if needed. Lower level with half bath and laundry & additional storage which can be finished for additional square footage if needed. Hardwood floors throughout. 4 zones of heat and air conditioning. Many recent updates include a new roof in 2016. Please call for an appointment today! Welcome to Watertown!
This property is off market, which means it's not currently listed for sale or rent on Zillow. This may be different from what's available on other websites or public sources.
