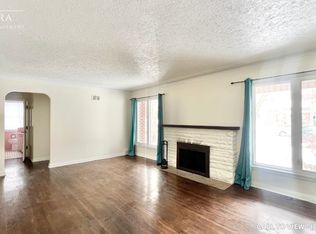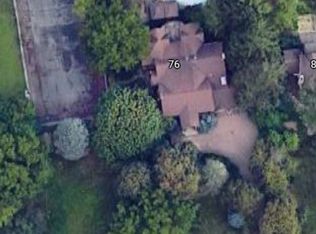A gem in Old South! Welcome to this bright 3 bedroom 2.5 bath 1.5 storey home in the centre of city within walking distance to parks, shopping and all amenities, Wortley Village and downtown. Features include beautifully appointed living room with large picture window for maximum sunlight and hardwood floors with gas fireplace, main floor playroom/family room with patio door leading to spacious deck and sitting area overlooking large treed private lot with shed and rear access to single car garage with separate covered entrance to finished basement with separate laundry and storage space, working kitchen with updated appliances and cupboard space connected to open dining room and full 3 pc bath on main floor, 3 full bedrooms on 2nd floor with updated 4pc bath and lots of storage. This home has been loved and cared for and ideal for young couple or family. You won't be disappointed!
This property is off market, which means it's not currently listed for sale or rent on Zillow. This may be different from what's available on other websites or public sources.

