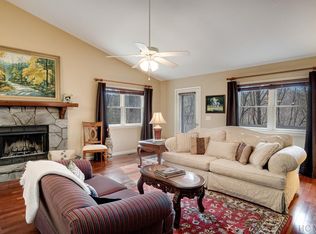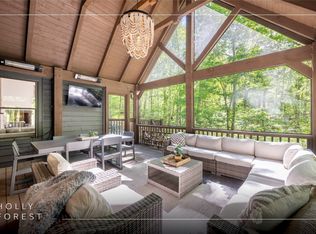Lots of living space in this three bedroom, three bath home which features living room, dining room, family room downstairs, separate laundry room. Living Room with hardwood floors and skylights which opens up to huge screened porch with vaulted ceilings. Formal dining room. Eat-in kitchen off dining room, with stainless steel appliances, gas stove. Master bedroom suite on main level. Master bath with tiled shower, separate tub, double sinks. Two guest bedrooms/bath on main floor. Family Room on lower level with second fireplace, wet bar. Family Room opens up to large patio area. Office/hobby room located downstairs. Lots of storage downstairs. Double-car garage with extra space for workshop area off family room. Children's playhouse on property could use work. Ideal corner lot with easement directly behind home that you could walk to the Horsepasture River, overgrown at this time. Lot is .75 acres and is pretty level with a great yard too! Circular paved driveway in front for entry, along with paved driveway in back for entry to garage. Owners built home; purchased property in 1986. Total fees above include 2021 Sapphire Valley Master Association of $858 for the amenities; Holly Forest HOA of $715 for the roads. 24-hour roving security.
This property is off market, which means it's not currently listed for sale or rent on Zillow. This may be different from what's available on other websites or public sources.


