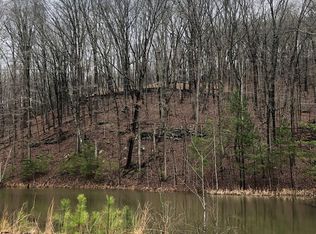Magnificent mountain home with "million mile" view facing due West! Located in the prestigious Outback Subdivision of Jasper. 4 acres, professionally landscaped. Hardwood floors, large rooms, solid wood kitchen cabinets with granite countertops and a movable island. Two wood burning fireplaces. High quality construction and very energy efficient structure.Full home generator included. Assumable VA loan. Owner downsizing. All new lawn as of spring 2019. Owner has repainted all interior concrete flooring. OWNER LOOKING FOR QUICK SALE
This property is off market, which means it's not currently listed for sale or rent on Zillow. This may be different from what's available on other websites or public sources.
