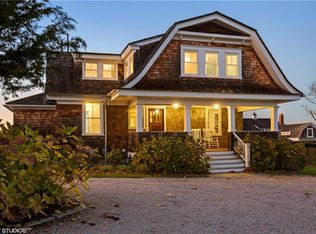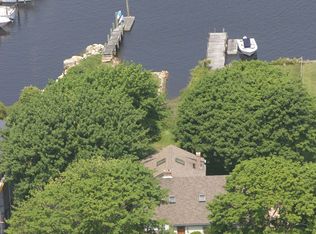Sold for $8,375,000
$8,375,000
37 Avondale Rd, Westerly, RI 02891
5beds
5,912sqft
Single Family Residence
Built in 1800
1.04 Acres Lot
$8,449,600 Zestimate®
$1,417/sqft
$7,694 Estimated rent
Home value
$8,449,600
$7.77M - $9.21M
$7,694/mo
Zestimate® history
Loading...
Owner options
Explore your selling options
What's special
ONE OF AVONDALES BEST… This extraordinary family compound is located right on the Pawcatuck River with over an acre of fenced gardens and lawn. The main house has 5 bedrooms, 4 baths and a perfect 3rd floor for the little ones, large country kitchen, dining room, cozy paneled den, formal living room, each of the following rooms also include a fire place! Also included is an incredible screened porch overlooking a large terrace with the River beyond. In addition to all of this, a charming 3 bedroom, 2 bath guest cottage, great for family and guest overflow. This property also has a 3 slip dock and 2 moorings on the River. Imagine stepping on to your boat to cruise the Watch Hill harbor, Fishers Island, Stonington, Block Island or Montauk, all within an easy cruise...or just relaxing and enjoying the beautiful sunsets!
Zillow last checked: 8 hours ago
Listing updated: July 02, 2025 at 02:01pm
Listed by:
Leslie Lambrecht 401-440-1844,
Olga B. Goff Real Estate
Bought with:
Olga Goff, REB.0014670
Olga B. Goff Real Estate
Source: StateWide MLS RI,MLS#: 1382792
Facts & features
Interior
Bedrooms & bathrooms
- Bedrooms: 5
- Bathrooms: 6
- Full bathrooms: 4
- 1/2 bathrooms: 2
Primary bedroom
- Level: Second
Primary bedroom
- Level: Second
Bathroom
- Level: First
Bathroom
- Level: Second
Bathroom
- Level: Second
Bathroom
- Level: First
Bathroom
- Level: Second
Other
- Level: Second
Other
- Level: Second
Other
- Level: Second
Other
- Level: Second
Dining room
- Level: First
Kitchen
- Level: First
Laundry
- Level: Second
Library
- Level: First
Pantry
- Level: First
Porch
- Level: First
Heating
- Natural Gas, Forced Air
Cooling
- Central Air
Appliances
- Included: Dishwasher, Dryer, Exhaust Fan, Range Hood, Microwave, Oven/Range, Refrigerator, Trash Compactor, Washer
Features
- Wall (Plaster), Stairs, Wet Bar, Insulation (Unknown), Ceiling Fan(s)
- Flooring: Hardwood
- Basement: Full,Interior and Exterior,Unfinished
- Attic: Attic Stairs
- Number of fireplaces: 4
- Fireplace features: Gas, Stone, Tile
Interior area
- Total structure area: 4,218
- Total interior livable area: 5,912 sqft
- Finished area above ground: 4,218
- Finished area below ground: 1,694
Property
Parking
- Total spaces: 1
- Parking features: Detached
- Garage spaces: 1
Features
- Patio & porch: Patio, Porch, Screened
- Fencing: Fenced
- Has view: Yes
- View description: Water
- Has water view: Yes
- Water view: Water
- Waterfront features: Waterfront, Access, Beach, Dock, Flood Insurance, Mooring, River, Saltwater Front, Walk to Fresh Water, Walk to Salt Water, Walk To Water
Lot
- Size: 1.04 Acres
- Features: Secluded, Security, Sprinklers
Details
- Additional structures: Guest House, Outbuilding
- Parcel number: WESTM136B1LA
- Special conditions: Conventional/Market Value
- Other equipment: Cable TV
Construction
Type & style
- Home type: SingleFamily
- Architectural style: Colonial
- Property subtype: Single Family Residence
Materials
- Plaster, Clapboard, Shingles
- Foundation: Concrete Perimeter
Condition
- New construction: No
- Year built: 1800
Utilities & green energy
- Electric: 200+ Amp Service
- Sewer: Pre-Treatment, Septic Tank
- Water: Public
Community & neighborhood
Security
- Security features: Security System Owned
Community
- Community features: Near Public Transport, Commuter Bus, Golf, Highway Access, Hospital, Interstate, Marina, Private School, Public School, Railroad, Recreational Facilities, Restaurants, Schools, Near Shopping, Near Swimming, Tennis
Location
- Region: Westerly
Price history
| Date | Event | Price |
|---|---|---|
| 7/2/2025 | Sold | $8,375,000-10.4%$1,417/sqft |
Source: | ||
| 6/25/2025 | Pending sale | $9,350,000$1,582/sqft |
Source: | ||
| 6/17/2025 | Contingent | $9,350,000$1,582/sqft |
Source: | ||
| 4/18/2025 | Listed for sale | $9,350,000-6.5%$1,582/sqft |
Source: | ||
| 11/21/2024 | Listing removed | $9,995,000$1,691/sqft |
Source: | ||
Public tax history
| Year | Property taxes | Tax assessment |
|---|---|---|
| 2025 | $41,191 +2.3% | $5,793,400 +41.2% |
| 2024 | $40,248 +5.2% | $4,102,800 +2.5% |
| 2023 | $38,261 | $4,002,200 |
Find assessor info on the county website
Neighborhood: 02891
Nearby schools
GreatSchools rating
- 6/10Westerly Middle SchoolGrades: 5-8Distance: 2.9 mi
- 6/10Westerly High SchoolGrades: 9-12Distance: 3.1 mi
- 6/10Dunn's Corners SchoolGrades: K-4Distance: 3.4 mi
Get a cash offer in 3 minutes
Find out how much your home could sell for in as little as 3 minutes with a no-obligation cash offer.
Estimated market value
$8,449,600

