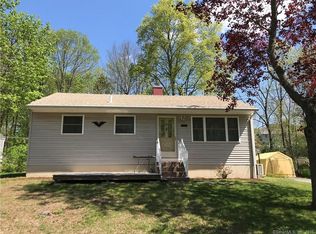Sold for $355,000 on 07/03/25
$355,000
37 Austin Road, Durham, CT 06422
3beds
1,338sqft
Single Family Residence
Built in 1955
0.32 Acres Lot
$365,300 Zestimate®
$265/sqft
$2,527 Estimated rent
Home value
$365,300
$332,000 - $398,000
$2,527/mo
Zestimate® history
Loading...
Owner options
Explore your selling options
What's special
Come see your new home! Like new, easy-to-maintain and perfect for FHA financing. Your move-in ready ranch on Austin Rd is tucked on a quiet cul-de-sac, and it features an open layout with gleaming floors, granite counters, stainless appliances, and a cozy breakfast bar, perfect for casual mornings or evening meals. Downstairs, the finished lower level adds flexibility as a home office, gym, or extra hangout space. Out back, gather on your deck for grilling and enjoy the yard, it's ideal for gardening, outdoor play, and relaxing. Austin Rd is a walkable rural neighborhood close to Durham Center, schools, parks, shops, and all your daily needs. You have modern updates and space to live your way, this home makes a great first step or next chapter. The country setting provides a peaceful escape while still being conveniently close to local amenities and services. Set up your private showing today! Don't miss out on this unique opportunity to own a piece of Durham's countryside charm. Schedule your visit today
Zillow last checked: 8 hours ago
Listing updated: July 08, 2025 at 03:03pm
Listed by:
Steven W. Rivkin 203-982-4985,
Planet Realty, LLC 203-387-0200
Bought with:
Alex Brigandi, RES.0811063
William Pitt Sotheby's Int'l
Source: Smart MLS,MLS#: 24096785
Facts & features
Interior
Bedrooms & bathrooms
- Bedrooms: 3
- Bathrooms: 1
- Full bathrooms: 1
Primary bedroom
- Level: Main
- Area: 168 Square Feet
- Dimensions: 12 x 14
Bedroom
- Level: Main
- Area: 168 Square Feet
- Dimensions: 12 x 14
Bedroom
- Level: Main
- Area: 120 Square Feet
- Dimensions: 10 x 12
Family room
- Level: Lower
- Area: 288 Square Feet
- Dimensions: 16 x 18
Kitchen
- Features: Eating Space
- Level: Main
- Area: 256 Square Feet
- Dimensions: 16 x 16
Living room
- Level: Main
- Area: 252 Square Feet
- Dimensions: 14 x 18
Heating
- Forced Air, Oil
Cooling
- None
Appliances
- Included: None, Water Heater
Features
- Basement: Full
- Attic: None
- Has fireplace: No
Interior area
- Total structure area: 1,338
- Total interior livable area: 1,338 sqft
- Finished area above ground: 840
- Finished area below ground: 498
Property
Parking
- Total spaces: 4
- Parking features: None, Driveway, Paved
- Has uncovered spaces: Yes
Lot
- Size: 0.32 Acres
- Features: Level
Details
- Parcel number: 964586
- Zoning: FR
Construction
Type & style
- Home type: SingleFamily
- Architectural style: Ranch
- Property subtype: Single Family Residence
Materials
- Vinyl Siding
- Foundation: Concrete Perimeter
- Roof: Asphalt
Condition
- New construction: No
- Year built: 1955
Details
- Warranty included: Yes
Utilities & green energy
- Sewer: Septic Tank
- Water: Well
Community & neighborhood
Location
- Region: Durham
Price history
| Date | Event | Price |
|---|---|---|
| 7/3/2025 | Sold | $355,000+1.5%$265/sqft |
Source: | ||
| 5/20/2025 | Price change | $349,900-4.1%$262/sqft |
Source: | ||
| 5/17/2025 | Listed for sale | $364,900-2.7%$273/sqft |
Source: | ||
| 5/13/2025 | Listing removed | $375,000$280/sqft |
Source: | ||
| 4/9/2025 | Price change | $375,000-2.6%$280/sqft |
Source: | ||
Public tax history
| Year | Property taxes | Tax assessment |
|---|---|---|
| 2025 | $4,795 +4.7% | $128,240 |
| 2024 | $4,578 +2.6% | $128,240 |
| 2023 | $4,460 +0.6% | $128,240 |
Find assessor info on the county website
Neighborhood: 06422
Nearby schools
GreatSchools rating
- NAFrederick Brewster SchoolGrades: PK-2Distance: 2.1 mi
- 5/10Frank Ward Strong SchoolGrades: 6-8Distance: 1.1 mi
- 7/10Coginchaug Regional High SchoolGrades: 9-12Distance: 1.1 mi

Get pre-qualified for a loan
At Zillow Home Loans, we can pre-qualify you in as little as 5 minutes with no impact to your credit score.An equal housing lender. NMLS #10287.
Sell for more on Zillow
Get a free Zillow Showcase℠ listing and you could sell for .
$365,300
2% more+ $7,306
With Zillow Showcase(estimated)
$372,606